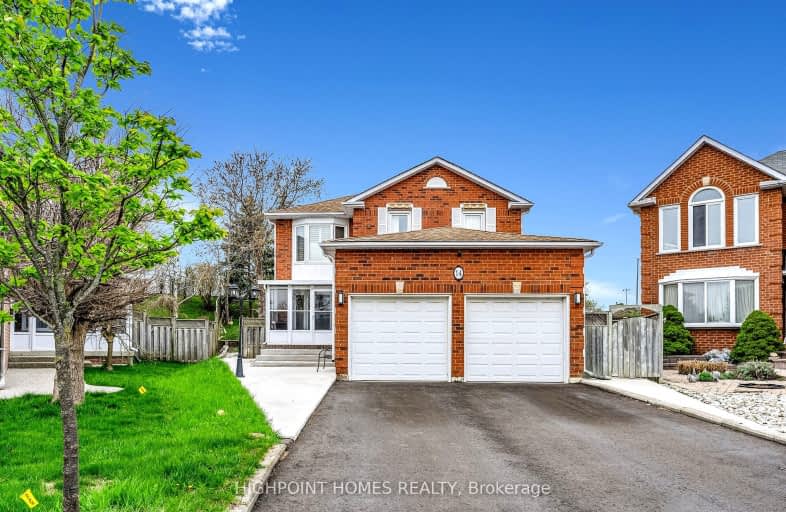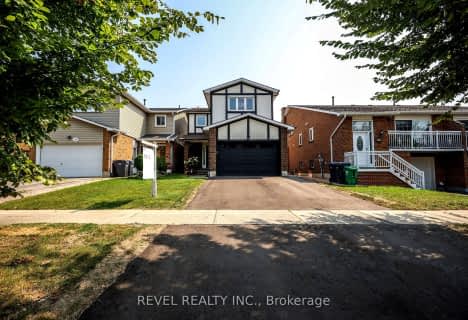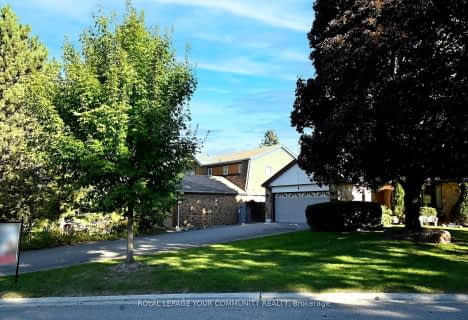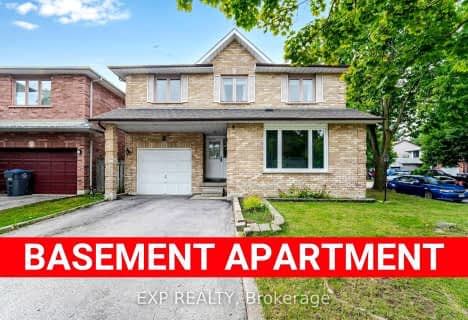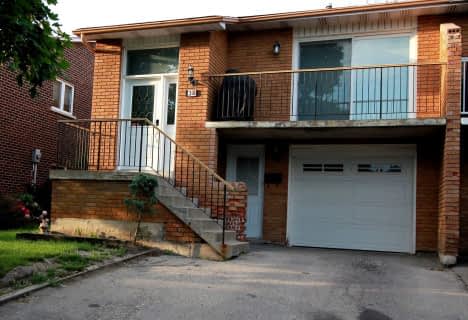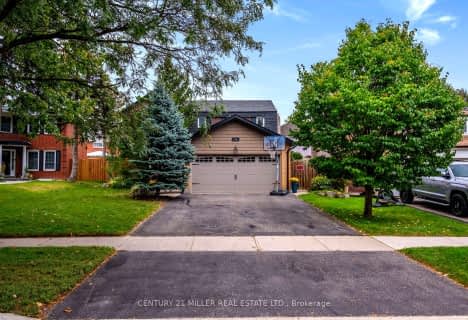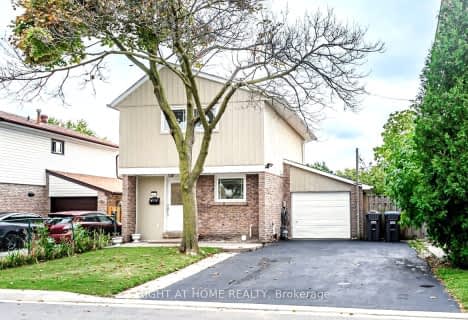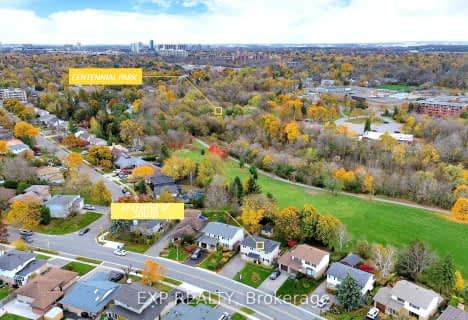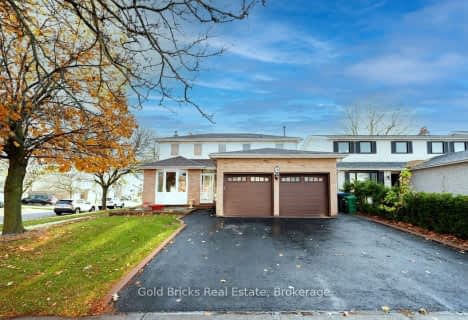Somewhat Walkable
- Some errands can be accomplished on foot.
Good Transit
- Some errands can be accomplished by public transportation.
Somewhat Bikeable
- Most errands require a car.

Madoc Drive Public School
Elementary: PublicHarold F Loughin Public School
Elementary: PublicFather C W Sullivan Catholic School
Elementary: CatholicGordon Graydon Senior Public School
Elementary: PublicÉÉC Sainte-Jeanne-d'Arc
Elementary: CatholicRussell D Barber Public School
Elementary: PublicArchbishop Romero Catholic Secondary School
Secondary: CatholicJudith Nyman Secondary School
Secondary: PublicChinguacousy Secondary School
Secondary: PublicCentral Peel Secondary School
Secondary: PublicCardinal Leger Secondary School
Secondary: CatholicNorth Park Secondary School
Secondary: Public-
Danville Park
6525 Danville Rd, Mississauga ON 9km -
Meadowvale Conservation Area
1081 Old Derry Rd W (2nd Line), Mississauga ON L5B 3Y3 9.55km -
Panorama Park
Toronto ON 13.65km
-
CIBC
380 Bovaird Dr E, Brampton ON L6Z 2S6 2.69km -
RBC Royal Bank
11805 Bramalea Rd, Brampton ON L6R 3S9 7.14km -
TD Bank Financial Group
96 Clementine Dr, Brampton ON L6Y 0L8 7.66km
- 3 bath
- 4 bed
- 1500 sqft
25 Manorcrest Street, Brampton, Ontario • L6S 2W7 • Central Park
