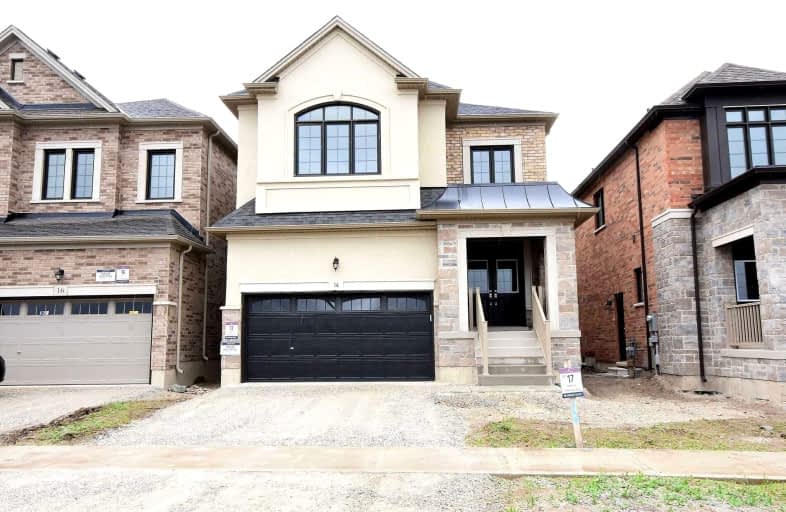Car-Dependent
- Almost all errands require a car.
1
/100
Some Transit
- Most errands require a car.
27
/100
Somewhat Bikeable
- Most errands require a car.
28
/100

Whaley's Corners Public School
Elementary: Public
1.78 km
Huttonville Public School
Elementary: Public
0.58 km
Springbrook P.S. (Elementary)
Elementary: Public
3.49 km
Lorenville P.S. (Elementary)
Elementary: Public
3.07 km
Eldorado P.S. (Elementary)
Elementary: Public
2.15 km
Ingleborough (Elementary)
Elementary: Public
2.66 km
Jean Augustine Secondary School
Secondary: Public
3.79 km
École secondaire Jeunes sans frontières
Secondary: Public
4.17 km
St Augustine Secondary School
Secondary: Catholic
4.24 km
St. Roch Catholic Secondary School
Secondary: Catholic
3.97 km
David Suzuki Secondary School
Secondary: Public
4.08 km
St Edmund Campion Secondary School
Secondary: Catholic
6.70 km
-
Lake Aquitaine Park
2750 Aquitaine Ave, Mississauga ON L5N 3S6 6.98km -
Manor Hill Park
ON 10.49km -
Quenippenon Meadows Community Park
2625 Erin Centre Blvd, Mississauga ON L5M 5P5 11.31km
-
Scotiabank
9483 Mississauga Rd, Brampton ON L6X 0Z8 2.42km -
Scotiabank
8974 Chinguacousy Rd, Brampton ON L6Y 5X6 3.93km -
TD Bank Financial Group
545 Steeles Ave W (at McLaughlin Rd), Brampton ON L6Y 4E7 5.53km














