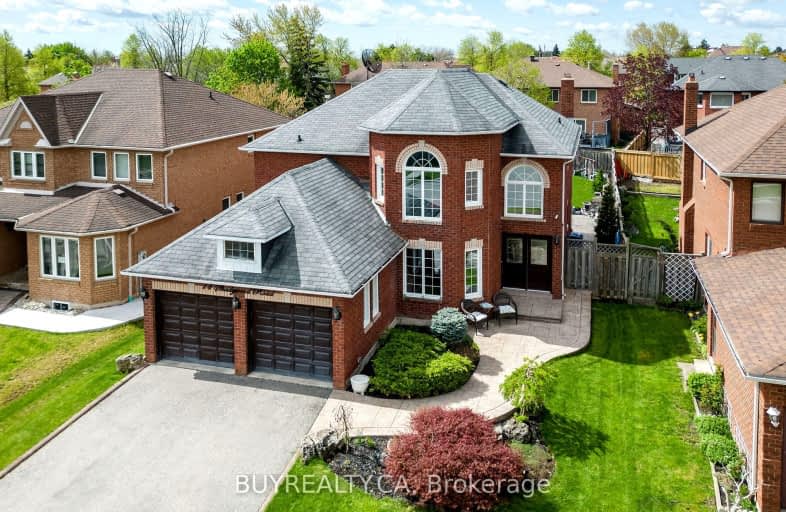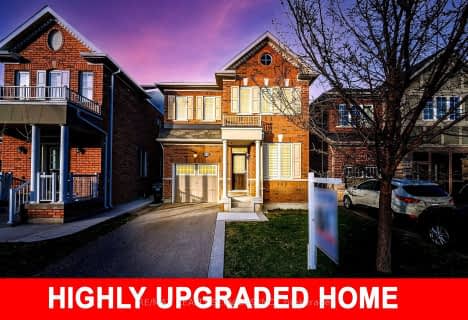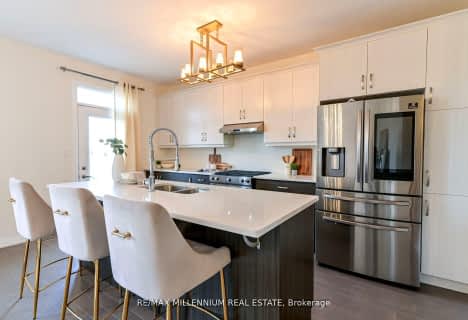Car-Dependent
- Almost all errands require a car.
Good Transit
- Some errands can be accomplished by public transportation.
Bikeable
- Some errands can be accomplished on bike.

Sacred Heart Separate School
Elementary: CatholicSt Stephen Separate School
Elementary: CatholicSomerset Drive Public School
Elementary: PublicRobert H Lagerquist Senior Public School
Elementary: PublicTerry Fox Public School
Elementary: PublicBurnt Elm Public School
Elementary: PublicParkholme School
Secondary: PublicHarold M. Brathwaite Secondary School
Secondary: PublicHeart Lake Secondary School
Secondary: PublicNotre Dame Catholic Secondary School
Secondary: CatholicFletcher's Meadow Secondary School
Secondary: PublicSt Edmund Campion Secondary School
Secondary: Catholic-
Chinguacousy Park
Central Park Dr (at Queen St. E), Brampton ON L6S 6G7 6.76km -
Aloma Park Playground
Avondale Blvd, Brampton ON 8.66km -
Dunblaine Park
Brampton ON L6T 3H2 8.67km
-
CIBC
380 Bovaird Dr E, Brampton ON L6Z 2S6 2.58km -
Scotiabank
66 Quarry Edge Dr (at Bovaird Dr.), Brampton ON L6V 4K2 2.95km -
TD Bank Financial Group
90 Great Lakes Dr (at Bovaird Dr. E.), Brampton ON L6R 2K7 3.67km
- 4 bath
- 4 bed
- 2000 sqft
29 Cheviot Crescent, Brampton, Ontario • L6Z 4E7 • Heart Lake East
- 3 bath
- 4 bed
- 1500 sqft
13 Emily Street, Brampton, Ontario • L7A 5E5 • Northwest Brampton
- 6 bath
- 4 bed
- 2500 sqft
85 Cookview Drive, Brampton, Ontario • L6R 3V1 • Sandringham-Wellington
- 3 bath
- 4 bed
- 2000 sqft
14 Milkweed Crescent South, Brampton, Ontario • L7A 1T8 • Northwest Sandalwood Parkway






















