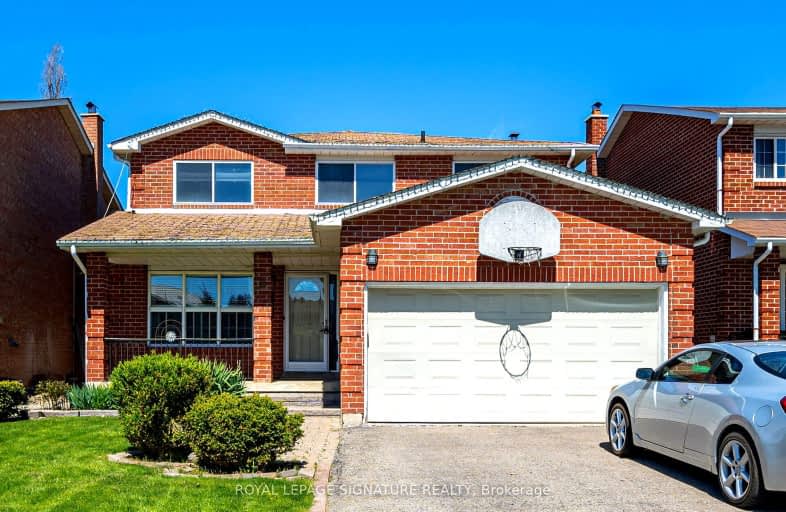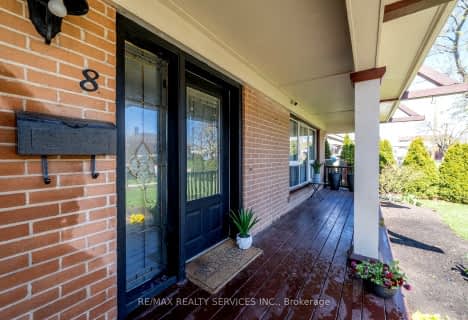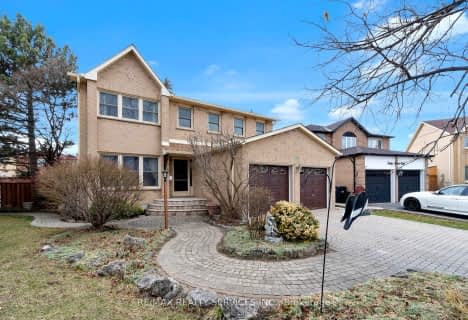Very Walkable
- Most errands can be accomplished on foot.
Good Transit
- Some errands can be accomplished by public transportation.
Very Bikeable
- Most errands can be accomplished on bike.

St Agnes Separate School
Elementary: CatholicSt Cecilia Elementary School
Elementary: CatholicWestervelts Corners Public School
Elementary: PublicSt Leonard School
Elementary: CatholicConestoga Public School
Elementary: PublicArnott Charlton Public School
Elementary: PublicCentral Peel Secondary School
Secondary: PublicHarold M. Brathwaite Secondary School
Secondary: PublicHeart Lake Secondary School
Secondary: PublicNorth Park Secondary School
Secondary: PublicNotre Dame Catholic Secondary School
Secondary: CatholicSt Marguerite d'Youville Secondary School
Secondary: Catholic-
Meadowvale Conservation Area
1081 Old Derry Rd W (2nd Line), Mississauga ON L5B 3Y3 10.86km -
Danville Park
6525 Danville Rd, Mississauga ON 11.41km -
Tobias Mason Park
3200 Cactus Gate, Mississauga ON L5N 8L6 14.67km
-
CIBC
380 Bovaird Dr E, Brampton ON L6Z 2S6 0.46km -
RBC Royal Bank
11805 Bramalea Rd, Brampton ON L6R 3S9 5.91km -
Scotiabank
9483 Mississauga Rd, Brampton ON L6X 0Z8 7.36km
- 4 bath
- 4 bed
- 2000 sqft
29 Cheviot Crescent, Brampton, Ontario • L6Z 4E7 • Heart Lake East
- 6 bath
- 4 bed
- 2500 sqft
85 Cookview Drive, Brampton, Ontario • L6R 3V1 • Sandringham-Wellington
- 4 bath
- 4 bed
- 2000 sqft
41 Coronation Circle, Brampton, Ontario • L6Z 4B1 • Heart Lake West
- 4 bath
- 4 bed
- 2000 sqft
27 Crowsnest Crescent, Brampton, Ontario • L6R 1S8 • Sandringham-Wellington
- 3 bath
- 4 bed
- 2500 sqft
8 Cedarview Court, Brampton, Ontario • L6Z 4T2 • Heart Lake East
- 3 bath
- 4 bed
- 2000 sqft
14 Milkweed Crescent South, Brampton, Ontario • L7A 1T8 • Northwest Sandalwood Parkway






















