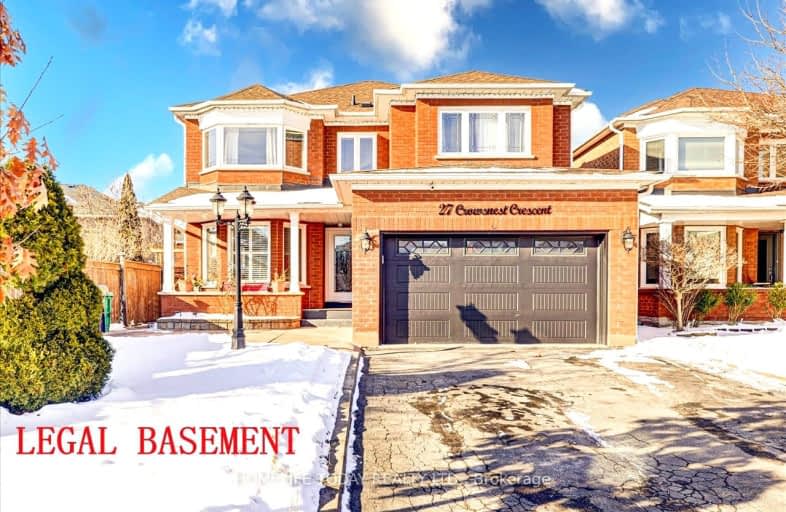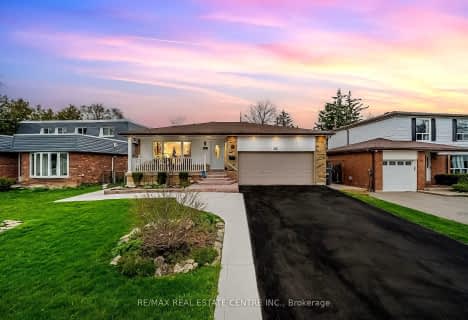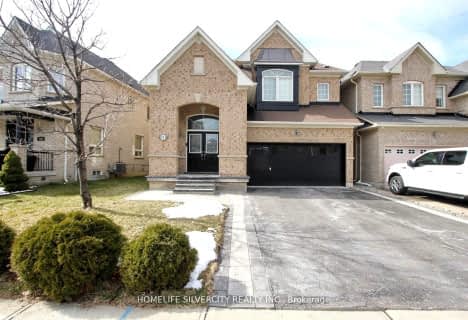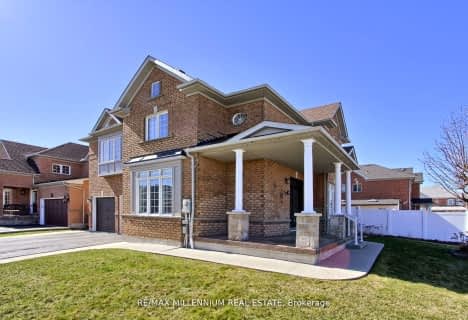Somewhat Walkable
- Some errands can be accomplished on foot.
Good Transit
- Some errands can be accomplished by public transportation.
Bikeable
- Some errands can be accomplished on bike.

St Marguerite Bourgeoys Separate School
Elementary: CatholicMassey Street Public School
Elementary: PublicSt Isaac Jogues Elementary School
Elementary: CatholicOur Lady of Providence Elementary School
Elementary: CatholicGreat Lakes Public School
Elementary: PublicFernforest Public School
Elementary: PublicJudith Nyman Secondary School
Secondary: PublicHarold M. Brathwaite Secondary School
Secondary: PublicSandalwood Heights Secondary School
Secondary: PublicNorth Park Secondary School
Secondary: PublicLouise Arbour Secondary School
Secondary: PublicSt Marguerite d'Youville Secondary School
Secondary: Catholic-
Chinguacousy Park
Central Park Dr (at Queen St. E), Brampton ON L6S 6G7 3.22km -
Humber Valley Parkette
282 Napa Valley Ave, Vaughan ON 13.52km -
Staghorn Woods Park
855 Ceremonial Dr, Mississauga ON 16.73km
-
RBC Royal Bank
10555 Bramalea Rd (Sandalwood Rd), Brampton ON L6R 3P4 1.55km -
CIBC
380 Bovaird Dr E, Brampton ON L6Z 2S6 3.51km -
Scotiabank
66 Quarry Edge Dr (at Bovaird Dr.), Brampton ON L6V 4K2 4.43km
- 4 bath
- 5 bed
- 2500 sqft
40 Quintessa Trail, Brampton, Ontario • L6R 2V3 • Sandringham-Wellington
- 5 bath
- 5 bed
- 2500 sqft
35 Red Cedar Crescent, Brampton, Ontario • L6R 1A7 • Sandringham-Wellington
- 5 bath
- 4 bed
- 2000 sqft
103 Watsonbrook Drive, Brampton, Ontario • L6R 0R5 • Sandringham-Wellington
- 4 bath
- 4 bed
- 2000 sqft
4 Treepark Street, Brampton, Ontario • L6R 1T3 • Sandringham-Wellington
- 5 bath
- 4 bed
- 2500 sqft
3 Dragon Tree Crescent, Brampton, Ontario • L6R 2P7 • Sandringham-Wellington
- 4 bath
- 4 bed
- 2000 sqft
22 Berwick Avenue, Brampton, Ontario • L6Z 3P6 • Heart Lake West
- 4 bath
- 4 bed
- 2500 sqft
66 Wild Indigo Crescent, Brampton, Ontario • L6R 2K3 • Sandringham-Wellington
- 5 bath
- 5 bed
- 3000 sqft
16 Torraville Street, Brampton, Ontario • L6R 0Y5 • Sandringham-Wellington






















