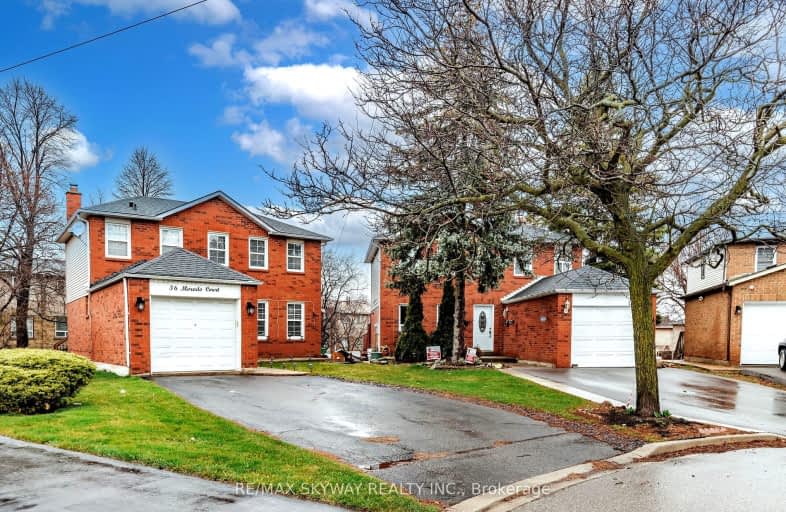Somewhat Walkable
- Some errands can be accomplished on foot.
61
/100
Good Transit
- Some errands can be accomplished by public transportation.
52
/100
Bikeable
- Some errands can be accomplished on bike.
60
/100

St Marguerite Bourgeoys Separate School
Elementary: Catholic
0.57 km
Massey Street Public School
Elementary: Public
0.77 km
St Anthony School
Elementary: Catholic
0.79 km
Our Lady of Providence Elementary School
Elementary: Catholic
1.67 km
Russell D Barber Public School
Elementary: Public
0.88 km
Williams Parkway Senior Public School
Elementary: Public
1.25 km
Judith Nyman Secondary School
Secondary: Public
1.45 km
Holy Name of Mary Secondary School
Secondary: Catholic
2.59 km
Chinguacousy Secondary School
Secondary: Public
1.78 km
Central Peel Secondary School
Secondary: Public
3.62 km
Harold M. Brathwaite Secondary School
Secondary: Public
2.01 km
North Park Secondary School
Secondary: Public
1.21 km
-
Chinguacousy Park
Central Park Dr (at Queen St. E), Brampton ON L6S 6G7 2.11km -
Lina Marino Park
105 Valleywood Blvd, Caledon ON 6.83km -
Humber Valley Parkette
282 Napa Valley Ave, Vaughan ON 13.79km
-
RBC Royal Bank
7 Sunny Meadow Blvd, Brampton ON L6R 1W7 2.21km -
CIBC
60 Peel Centre Dr (btwn Queen & Dixie), Brampton ON L6T 4G8 2.55km -
CIBC
380 Bovaird Dr E, Brampton ON L6Z 2S6 3.08km













