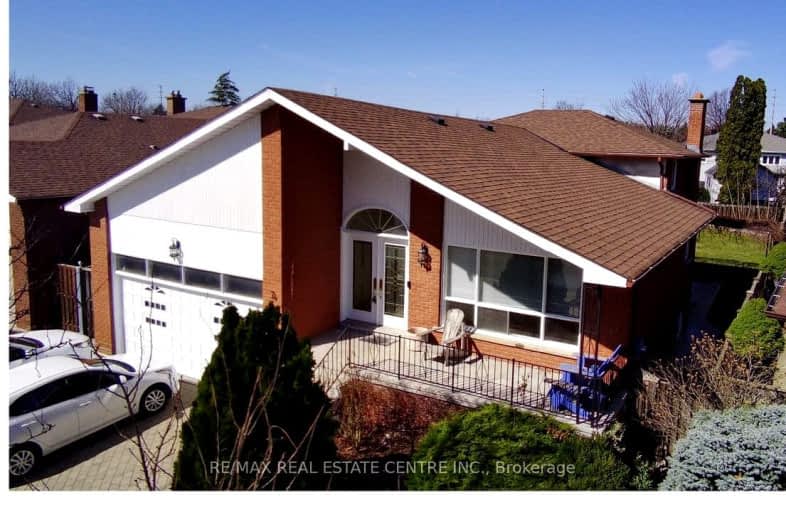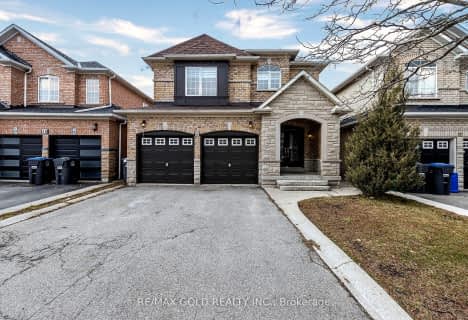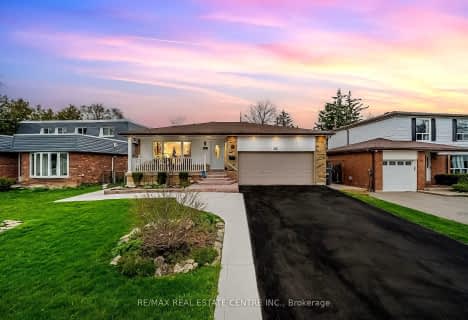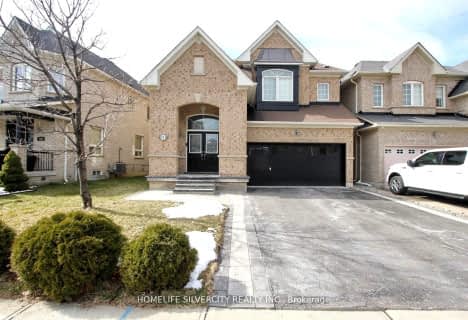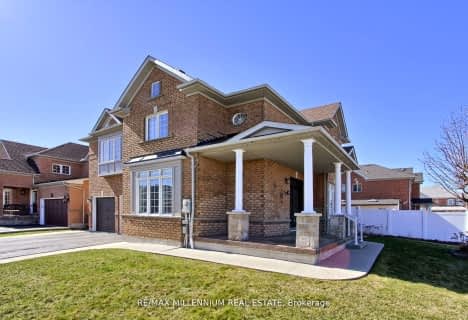Car-Dependent
- Almost all errands require a car.

St John Bosco School
Elementary: CatholicMassey Street Public School
Elementary: PublicSt Anthony School
Elementary: CatholicOur Lady of Providence Elementary School
Elementary: CatholicFernforest Public School
Elementary: PublicLarkspur Public School
Elementary: PublicJudith Nyman Secondary School
Secondary: PublicChinguacousy Secondary School
Secondary: PublicHarold M. Brathwaite Secondary School
Secondary: PublicSandalwood Heights Secondary School
Secondary: PublicNorth Park Secondary School
Secondary: PublicLouise Arbour Secondary School
Secondary: Public-
Pro Sports Bar
630 Peter Robertson Boulevard, Brampton, ON L6R 1T4 1.12km -
Tropical Escape Restaurant & Lounge
2260 Bovaird Drive E, Brampton, ON L6R 3J5 1.38km -
Raunauk Bar and Grill
2280 Bovaird Drive E, Unit 1-2, Brampton, ON L6R 1Z1 1.47km
-
Tim Hortons
624 Peter Robertson Boulevard, Brampton, ON L6R 1T5 1.1km -
Royal Paan - Brampton
2260 Bovaird Drive E, Brampton, ON L6R 3J5 1.41km -
Starbucks
90 Great Lakes Dr, Unit 116, Brampton, ON L6R 2K7 1.83km
-
Chinguacousy Wellness Centre
995 Peter Robertson Boulevard, Brampton, ON L6R 2E9 1.02km -
LA Fitness
2959 Bovaird Drive East, Brampton, ON L6T 3S1 2.78km -
New Persona
490 Bramalea Road, Suite B4, Brampton, ON L6T 2H2 3.07km
-
North Bramalea Pharmacy
9780 Bramalea Road, Brampton, ON L6S 2P1 0.8km -
Guardian Drugs
630 Peter Robertson Boulevard, Brampton, ON L6R 1T4 1.12km -
Springdale Pharmacy
630 Peter Robertson Boulevard, Brampton, ON L6R 1T4 1.12km
-
MacKay Pizza & Subs
930 N Park Dr, Brampton, ON L6S 3Y5 0.69km -
Monsoon Restaurant
945 Peter Robertson Boulevard, Unit 1, Brampton, ON L6R 2R6 0.69km -
Pizza Depot
945 Peter Robertson Boulevard, Brampton, ON L6R 2R6 0.71km
-
Trinity Common Mall
210 Great Lakes Drive, Brampton, ON L6R 2K7 1.82km -
Bramalea City Centre
25 Peel Centre Drive, Brampton, ON L6T 3R5 3.38km -
Centennial Mall
227 Vodden Street E, Brampton, ON L6V 1N2 4.31km
-
Sobeys
930 N Park Drive, Brampton, ON L6S 3Y5 0.69km -
Krown Convenience
860 North Park Drive, Brampton, ON L6S 4N5 1.21km -
Mount Everest Supermarket
25 Sunny Meadow Boulevard, Brampton, ON L6R 3J5 1.25km
-
Lcbo
80 Peel Centre Drive, Brampton, ON L6T 4G8 3.63km -
LCBO
170 Sandalwood Pky E, Brampton, ON L6Z 1Y5 4.2km -
LCBO Orion Gate West
545 Steeles Ave E, Brampton, ON L6W 4S2 7.31km
-
Shell
5 Great Lakes Drive, Brampton, ON L6R 2S5 1.64km -
William's Parkway Shell
1235 Williams Pky, Brampton, ON L6S 4S4 1.76km -
Shell Canada Products Limited
1235 Williams Pky, Brampton, ON L6S 4S4 1.76km
-
SilverCity Brampton Cinemas
50 Great Lakes Drive, Brampton, ON L6R 2K7 1.92km -
Rose Theatre Brampton
1 Theatre Lane, Brampton, ON L6V 0A3 5.99km -
Garden Square
12 Main Street N, Brampton, ON L6V 1N6 6.11km
-
Brampton Library, Springdale Branch
10705 Bramalea Rd, Brampton, ON L6R 0C1 2.4km -
Brampton Library
150 Central Park Dr, Brampton, ON L6T 1B4 3.4km -
Brampton Library - Four Corners Branch
65 Queen Street E, Brampton, ON L6W 3L6 5.93km
-
Brampton Civic Hospital
2100 Bovaird Drive, Brampton, ON L6R 3J7 0.51km -
William Osler Hospital
Bovaird Drive E, Brampton, ON 0.6km -
No Wait Walk-in
860 North Park Drive, Unit 5, Brampton, ON L6S 4N5 1.21km
-
Chinguacousy Park
Central Park Dr (at Queen St. E), Brampton ON L6S 6G7 2.47km -
Humber Valley Parkette
282 Napa Valley Ave, Vaughan ON 12.96km -
Napa Valley Park
75 Napa Valley Ave, Vaughan ON 13.21km
-
CIBC
380 Bovaird Dr E, Brampton ON L6Z 2S6 3.91km -
TD Bank Financial Group
130 Brickyard Way, Brampton ON L6V 4N1 5.12km -
TD Bank Financial Group
10908 Hurontario St, Brampton ON L7A 3R9 5.68km
- 4 bath
- 5 bed
- 2500 sqft
40 Quintessa Trail, Brampton, Ontario • L6R 2V3 • Sandringham-Wellington
- 5 bath
- 5 bed
- 2500 sqft
35 Red Cedar Crescent, Brampton, Ontario • L6R 1A7 • Sandringham-Wellington
- 5 bath
- 4 bed
- 2000 sqft
103 Watsonbrook Drive, Brampton, Ontario • L6R 0R5 • Sandringham-Wellington
- 4 bath
- 4 bed
- 2000 sqft
4 Treepark Street, Brampton, Ontario • L6R 1T3 • Sandringham-Wellington
- 5 bath
- 4 bed
- 2500 sqft
3 Dragon Tree Crescent, Brampton, Ontario • L6R 2P7 • Sandringham-Wellington
- 4 bath
- 4 bed
- 2500 sqft
66 Wild Indigo Crescent, Brampton, Ontario • L6R 2K3 • Sandringham-Wellington
- 4 bath
- 4 bed
79 Rocky Mountain Crescent, Brampton, Ontario • L6R 1E8 • Sandringham-Wellington
- 4 bath
- 4 bed
197 Checkerberry Crescent, Brampton, Ontario • L6R 2S6 • Sandringham-Wellington
