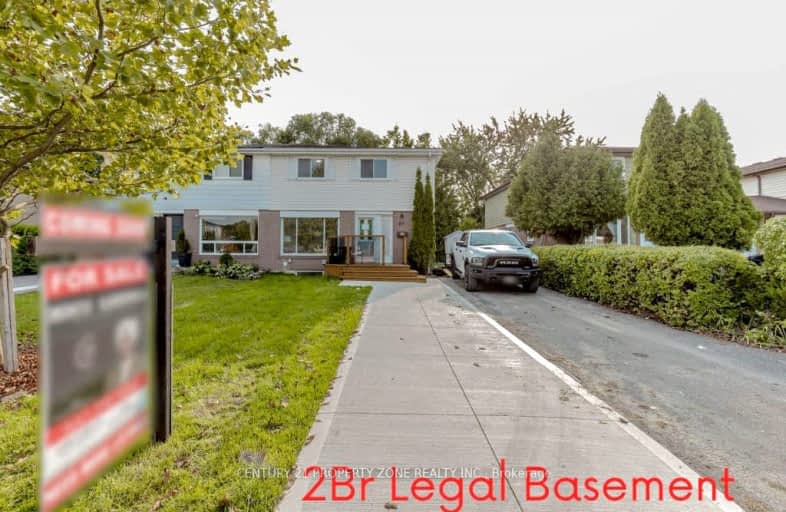
Fallingdale Public School
Elementary: Public
0.77 km
Georges Vanier Catholic School
Elementary: Catholic
1.25 km
St John Fisher Separate School
Elementary: Catholic
0.64 km
Balmoral Drive Senior Public School
Elementary: Public
0.80 km
Clark Boulevard Public School
Elementary: Public
0.55 km
Earnscliffe Senior Public School
Elementary: Public
0.95 km
Judith Nyman Secondary School
Secondary: Public
2.38 km
Holy Name of Mary Secondary School
Secondary: Catholic
2.01 km
Chinguacousy Secondary School
Secondary: Public
2.72 km
Bramalea Secondary School
Secondary: Public
0.35 km
North Park Secondary School
Secondary: Public
2.97 km
St Thomas Aquinas Secondary School
Secondary: Catholic
2.52 km
-
Chinguacousy Park
Central Park Dr (at Queen St. E), Brampton ON L6S 6G7 1.39km -
Staghorn Woods Park
855 Ceremonial Dr, Mississauga ON 12.95km -
Fairwind Park
181 Eglinton Ave W, Mississauga ON L5R 0E9 13.14km
-
RBC Royal Bank
7 Sunny Meadow Blvd, Brampton ON L6R 1W7 4.38km -
CIBC
380 Bovaird Dr E, Brampton ON L6Z 2S6 5.44km -
TD Bank Financial Group
10908 Hurontario St, Brampton ON L7A 3R9 8.27km














