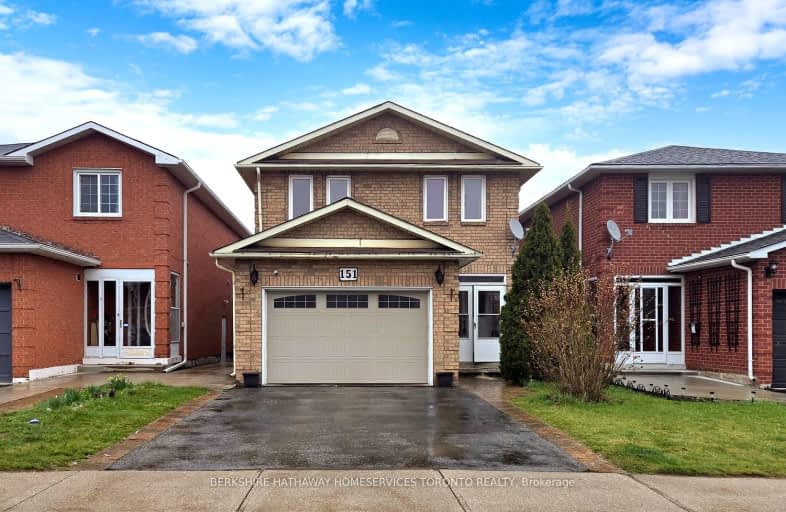Somewhat Walkable
- Some errands can be accomplished on foot.
Good Transit
- Some errands can be accomplished by public transportation.
Bikeable
- Some errands can be accomplished on bike.

St Agnes Separate School
Elementary: CatholicEsker Lake Public School
Elementary: PublicSt Leonard School
Elementary: CatholicConestoga Public School
Elementary: PublicArnott Charlton Public School
Elementary: PublicSt Joachim Separate School
Elementary: CatholicCentral Peel Secondary School
Secondary: PublicHarold M. Brathwaite Secondary School
Secondary: PublicHeart Lake Secondary School
Secondary: PublicNorth Park Secondary School
Secondary: PublicNotre Dame Catholic Secondary School
Secondary: CatholicSt Marguerite d'Youville Secondary School
Secondary: Catholic-
Chinguacousy Park
Central Park Dr (at Queen St. E), Brampton ON L6S 6G7 4.5km -
Lina Marino Park
105 Valleywood Blvd, Caledon ON 4.95km -
Lake Aquitaine Park
2750 Aquitaine Ave, Mississauga ON L5N 3S6 15.05km
-
CIBC
380 Bovaird Dr E, Brampton ON L6Z 2S6 0.76km -
TD Bank Financial Group
130 Brickyard Way, Brampton ON L6V 4N1 2.28km -
TD Bank Financial Group
10908 Hurontario St, Brampton ON L7A 3R9 2.79km
- 4 bath
- 4 bed
- 2000 sqft
92 Softneedle Avenue, Brampton, Ontario • L6R 1L2 • Sandringham-Wellington
- 2 bath
- 4 bed
- 2500 sqft
14 Royal Palm Drive, Brampton, Ontario • L6Z 1P5 • Heart Lake East














