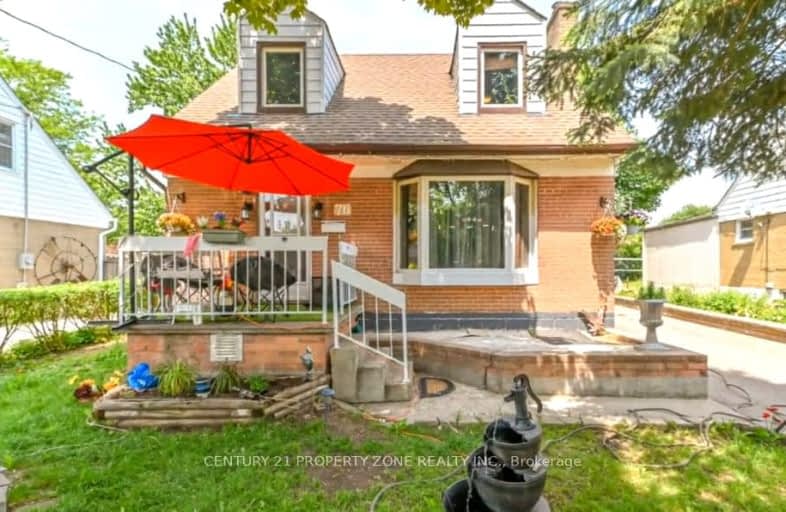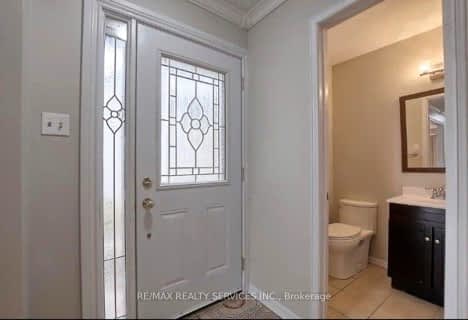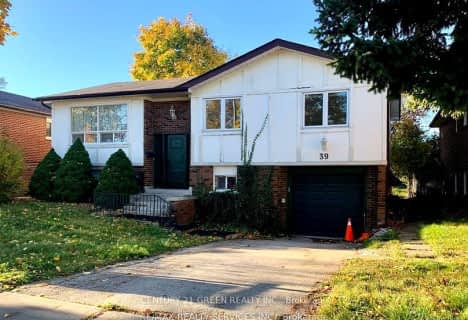
Madoc Drive Public School
Elementary: Public
0.82 km
Sir Winston Churchill Public School
Elementary: Public
1.08 km
Gordon Graydon Senior Public School
Elementary: Public
1.14 km
St Anne Separate School
Elementary: Catholic
0.67 km
Sir John A. Macdonald Senior Public School
Elementary: Public
0.87 km
Agnes Taylor Public School
Elementary: Public
0.17 km
Peel Alternative North
Secondary: Public
2.78 km
Archbishop Romero Catholic Secondary School
Secondary: Catholic
1.26 km
Peel Alternative North ISR
Secondary: Public
2.79 km
Central Peel Secondary School
Secondary: Public
0.34 km
Cardinal Leger Secondary School
Secondary: Catholic
1.53 km
North Park Secondary School
Secondary: Public
2.59 km
-
Gage Park
2 Wellington St W (at Wellington St. E), Brampton ON L6Y 4R2 1.58km -
Chinguacousy Park
Central Park Dr (at Queen St. E), Brampton ON L6S 6G7 3.99km -
Aloma Park Playground
Avondale Blvd, Brampton ON 4.4km
-
Scotiabank
284 Queen St E (at Hansen Rd.), Brampton ON L6V 1C2 0.78km -
Scotiabank
66 Quarry Edge Dr (at Bovaird Dr.), Brampton ON L6V 4K2 2.39km -
CIBC
380 Bovaird Dr E, Brampton ON L6Z 2S6 2.72km














