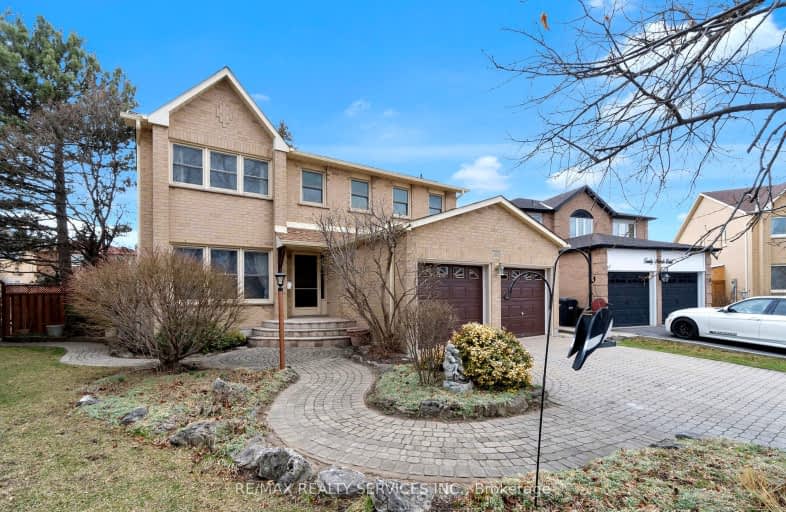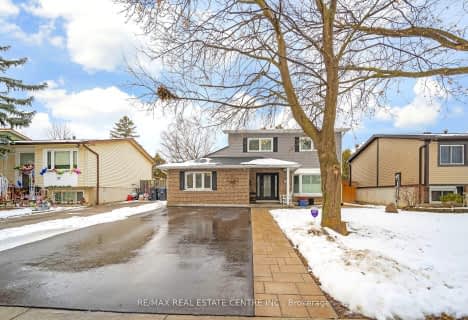Car-Dependent
- Almost all errands require a car.

St Marguerite Bourgeoys Separate School
Elementary: CatholicMassey Street Public School
Elementary: PublicSt Isaac Jogues Elementary School
Elementary: CatholicOur Lady of Providence Elementary School
Elementary: CatholicRussell D Barber Public School
Elementary: PublicGreat Lakes Public School
Elementary: PublicJudith Nyman Secondary School
Secondary: PublicChinguacousy Secondary School
Secondary: PublicHarold M. Brathwaite Secondary School
Secondary: PublicNorth Park Secondary School
Secondary: PublicNotre Dame Catholic Secondary School
Secondary: CatholicSt Marguerite d'Youville Secondary School
Secondary: Catholic-
Meadowvale Conservation Area
1081 Old Derry Rd W (2nd Line), Mississauga ON L5B 3Y3 11.56km -
Panorama Park
Toronto ON 14.07km -
Humber Valley Parkette
282 Napa Valley Ave, Vaughan ON 14.37km
-
CIBC
380 Bovaird Dr E, Brampton ON L6Z 2S6 2.48km -
RBC Royal Bank
7 Sunny Meadow Blvd, Brampton ON L6R 1W7 2.63km -
RBC Royal Bank
11805 Bramalea Rd, Brampton ON L6R 3S9 5.05km
- 5 bath
- 5 bed
- 2500 sqft
28 Sussexvale Drive, Brampton, Ontario • L6R 3S1 • Sandringham-Wellington






