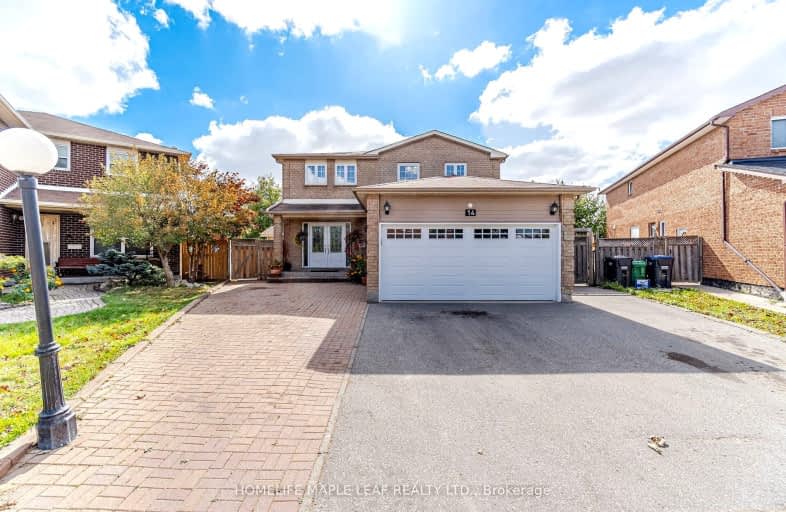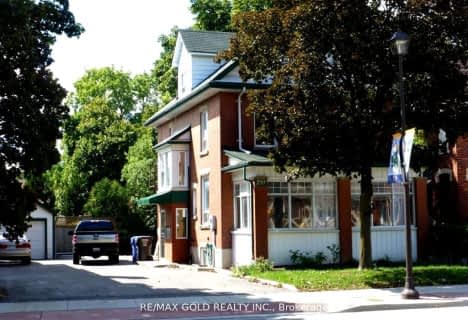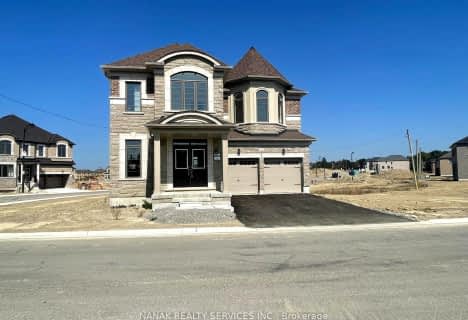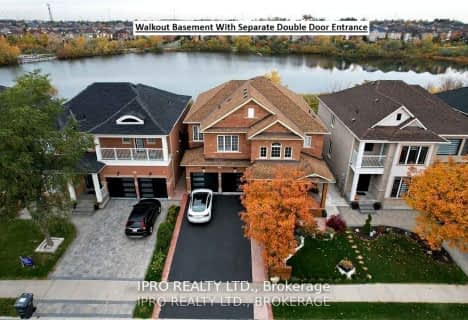Somewhat Walkable
- Some errands can be accomplished on foot.
Good Transit
- Some errands can be accomplished by public transportation.
Very Bikeable
- Most errands can be accomplished on bike.

St Agnes Separate School
Elementary: CatholicSt Cecilia Elementary School
Elementary: CatholicWestervelts Corners Public School
Elementary: PublicSt Leonard School
Elementary: CatholicConestoga Public School
Elementary: PublicÉcole élémentaire Carrefour des Jeunes
Elementary: PublicArchbishop Romero Catholic Secondary School
Secondary: CatholicCentral Peel Secondary School
Secondary: PublicHarold M. Brathwaite Secondary School
Secondary: PublicHeart Lake Secondary School
Secondary: PublicNorth Park Secondary School
Secondary: PublicNotre Dame Catholic Secondary School
Secondary: Catholic-
Kelseys Original Roadhouse
70 Quarry Edge Dr, Brampton, ON L6Z 4K2 0.91km -
The Keg Steakhouse + Bar
70 Gillingham Drive, Brampton, ON L6X 4X7 1.23km -
2 Bicas
15-2 Fisherman Drive, Brampton, ON L7A 1B5 1.29km
-
The Alley
10025 Hurontario Street, Unit 3, Brampton, ON L6Z 0E6 0.96km -
Second Cup Café
74 Quarry Edge Drive, Brampton Corners, Brampton, ON L6V 4K2 0.98km -
Starbucks
52 Quarry Edge Drive, Brampton, ON L6V 4K2 1.06km
-
Goodlife Fitness
10088 McLaughlin Road, Brampton, ON L7A 2X6 2.5km -
Anytime Fitness
10906 Hurontario St, Units D 4,5 & 6, Brampton, ON L7A 3R9 2.55km -
GoodLife Fitness
370 Main Street N, Brampton, ON L6V 4A4 2.57km
-
Rexall
13 - 15 10035 Hurontario Street, Brampton, ON L6Z 0E6 1km -
Main Street Pharmacy
101-60 Gillingham Drive, Brampton, ON L6X 0Z9 1.28km -
Shoppers Drug Mart
180 Sandalwood Parkway, Brampton, ON L6Z 1Y4 1.58km
-
Golden Lake Restaurant Chinese Food
380 Bovaird Drive E, Unit 16, Brampton, ON L6Z 2S7 0.37km -
Pho Bo Saigon
380 Bovaird Drive East, Brampton, ON L6Z 2S1 0.39km -
Dhaba Express
380 Bovaird Drive E, Suiet 7, Brampton, ON L6Z 2S1 0.42km
-
Trinity Common Mall
210 Great Lakes Drive, Brampton, ON L6R 2K7 2.37km -
Centennial Mall
227 Vodden Street E, Brampton, ON L6V 1N2 2.69km -
Kennedy Square Mall
50 Kennedy Rd S, Brampton, ON L6W 3E7 4.52km
-
Fortinos
60 Quarry Edge Drive, Brampton, ON L6V 4K2 0.91km -
Cactus Exotic Foods
13 Fisherman Drive, Brampton, ON L7A 2X9 1.22km -
Motherland Foods - Kerala Grocery Brampton
190 Bovaird Drive W, Unit 38, Brampton, ON L7A 1A2 1.55km
-
LCBO
170 Sandalwood Pky E, Brampton, ON L6Z 1Y5 1.54km -
The Beer Store
11 Worthington Avenue, Brampton, ON L7A 2Y7 4.45km -
LCBO
31 Worthington Avenue, Brampton, ON L7A 2Y7 4.52km
-
Brampton Mitsubishi
47 Bovaird Drive W, Brampton, ON L6X 0G9 1.21km -
Petro-Canada
5 Sandalwood Parkway W, Brampton, ON L7A 1J6 1.5km -
Planet Ford
111 Canam Crescent, Brampton, ON L7A 1A9 1.86km
-
SilverCity Brampton Cinemas
50 Great Lakes Drive, Brampton, ON L6R 2K7 2.36km -
Rose Theatre Brampton
1 Theatre Lane, Brampton, ON L6V 0A3 3.69km -
Garden Square
12 Main Street N, Brampton, ON L6V 1N6 3.81km
-
Brampton Library - Four Corners Branch
65 Queen Street E, Brampton, ON L6W 3L6 3.79km -
Brampton Library, Springdale Branch
10705 Bramalea Rd, Brampton, ON L6R 0C1 5.07km -
Brampton Library
150 Central Park Dr, Brampton, ON L6T 1B4 5.38km
-
William Osler Hospital
Bovaird Drive E, Brampton, ON 4.68km -
Brampton Civic Hospital
2100 Bovaird Drive, Brampton, ON L6R 3J7 4.58km -
Sandalwood Medical Centre
170 Sandalwood Parkway E, Unit 1, Brampton, ON L6Z 1Y5 1.51km
-
Chinguacousy Park
Central Park Dr (at Queen St. E), Brampton ON L6S 6G7 5km -
Staghorn Woods Park
855 Ceremonial Dr, Mississauga ON 15.22km -
Centennial Park
156 Centennial Park Rd, Etobicoke ON M9C 5N3 17.42km
-
CIBC
380 Bovaird Dr E, Brampton ON L6Z 2S6 0.43km -
Scotiabank
66 Quarry Edge Dr (at Bovaird Dr.), Brampton ON L6V 4K2 1.05km -
Scotiabank
284 Queen St E (at Hansen Rd.), Brampton ON L6V 1C2 3.58km
- 5 bath
- 5 bed
- 3000 sqft
Lot 130 Arctic Tern Avenue, Brampton, Ontario • L6Z 3N1 • Snelgrove
- 6 bath
- 4 bed
- 3000 sqft
35 Woodward Avenue, Brampton, Ontario • L6V 1K2 • Brampton North
- — bath
- — bed
- — sqft
34 Dockside Court, Brampton, Ontario • L6Z 0B6 • Sandringham-Wellington
- 3 bath
- 5 bed
- 3000 sqft
20 Whitmore Court, Brampton, Ontario • L6Z 2A5 • Heart Lake West










