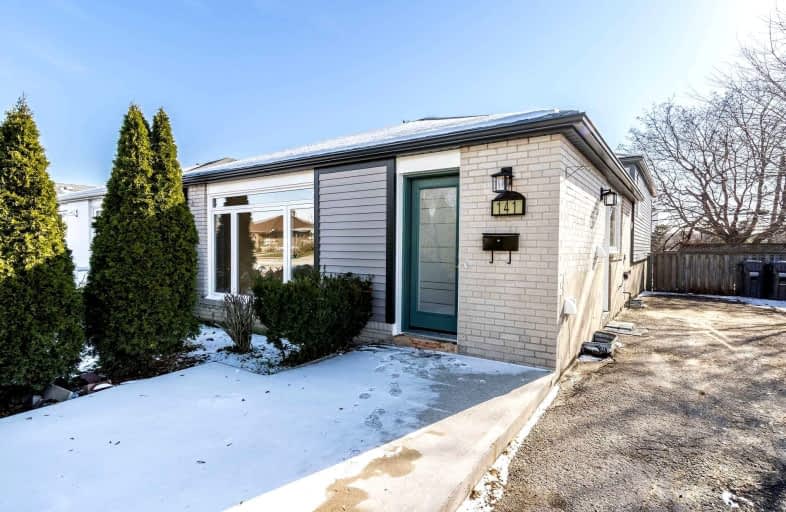
Birchbank Public School
Elementary: Public
0.14 km
Aloma Crescent Public School
Elementary: Public
0.45 km
Dorset Drive Public School
Elementary: Public
1.43 km
St John Fisher Separate School
Elementary: Catholic
0.94 km
Balmoral Drive Senior Public School
Elementary: Public
0.84 km
Clark Boulevard Public School
Elementary: Public
1.66 km
Peel Alternative North
Secondary: Public
3.54 km
Peel Alternative North ISR
Secondary: Public
3.50 km
Holy Name of Mary Secondary School
Secondary: Catholic
3.49 km
Bramalea Secondary School
Secondary: Public
1.33 km
Turner Fenton Secondary School
Secondary: Public
3.42 km
St Thomas Aquinas Secondary School
Secondary: Catholic
3.91 km














