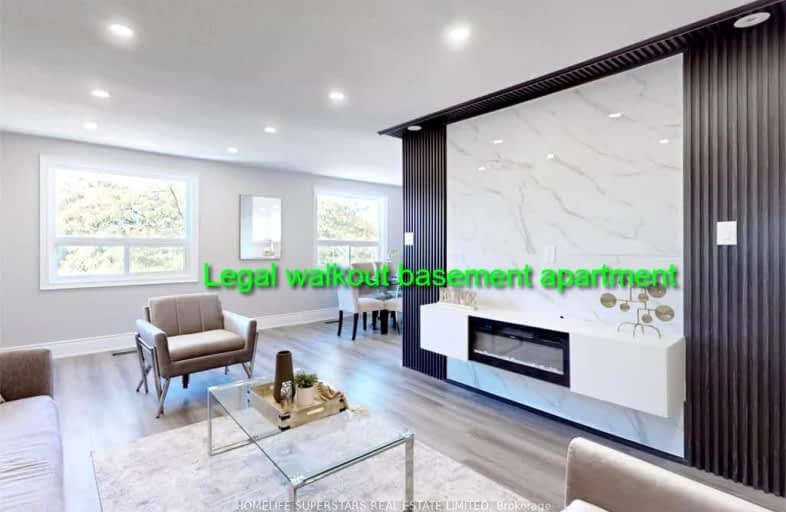Somewhat Walkable
- Most errands can be accomplished on foot.
70
/100
Good Transit
- Some errands can be accomplished by public transportation.
60
/100
Bikeable
- Some errands can be accomplished on bike.
59
/100

Madoc Drive Public School
Elementary: Public
1.09 km
Gordon Graydon Senior Public School
Elementary: Public
1.23 km
St Anne Separate School
Elementary: Catholic
0.35 km
Sir John A. Macdonald Senior Public School
Elementary: Public
0.54 km
Agnes Taylor Public School
Elementary: Public
0.21 km
Kingswood Drive Public School
Elementary: Public
0.75 km
Archbishop Romero Catholic Secondary School
Secondary: Catholic
1.18 km
Central Peel Secondary School
Secondary: Public
0.69 km
Cardinal Leger Secondary School
Secondary: Catholic
1.65 km
Brampton Centennial Secondary School
Secondary: Public
3.50 km
North Park Secondary School
Secondary: Public
2.71 km
Notre Dame Catholic Secondary School
Secondary: Catholic
2.91 km
-
Chinguacousy Park
Central Park Dr (at Queen St. E), Brampton ON L6S 6G7 4.24km -
Meadowvale Conservation Area
1081 Old Derry Rd W (2nd Line), Mississauga ON L5B 3Y3 8.08km -
Fairwind Park
181 Eglinton Ave W, Mississauga ON L5R 0E9 13.18km
-
Scotiabank
284 Queen St E (at Hansen Rd.), Brampton ON L6V 1C2 1.14km -
CIBC
380 Bovaird Dr E, Brampton ON L6Z 2S6 2.49km -
TD Bank Financial Group
10908 Hurontario St, Brampton ON L7A 3R9 5.34km













