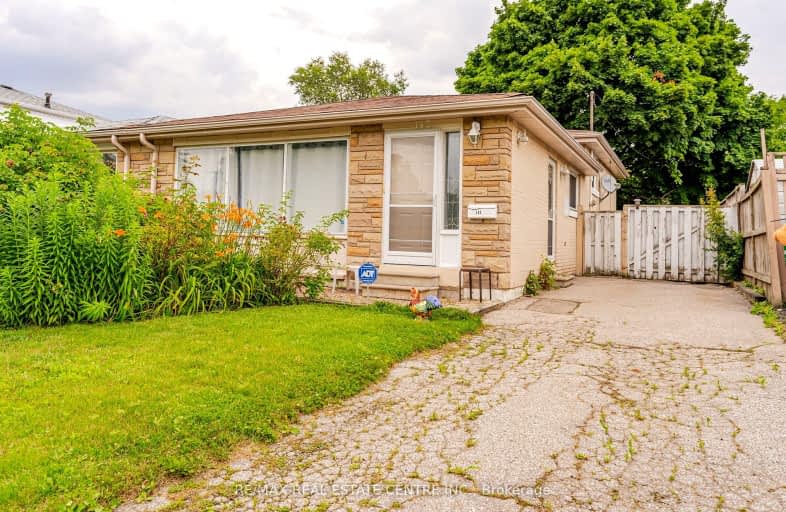Somewhat Walkable
- Some errands can be accomplished on foot.
53
/100
Good Transit
- Some errands can be accomplished by public transportation.
52
/100
Bikeable
- Some errands can be accomplished on bike.
53
/100

Birchbank Public School
Elementary: Public
0.59 km
Aloma Crescent Public School
Elementary: Public
0.52 km
Dorset Drive Public School
Elementary: Public
1.37 km
St John Fisher Separate School
Elementary: Catholic
0.38 km
Balmoral Drive Senior Public School
Elementary: Public
0.24 km
Clark Boulevard Public School
Elementary: Public
1.06 km
Peel Alternative North ISR
Secondary: Public
3.52 km
Judith Nyman Secondary School
Secondary: Public
3.27 km
Holy Name of Mary Secondary School
Secondary: Catholic
3.02 km
Bramalea Secondary School
Secondary: Public
0.97 km
Turner Fenton Secondary School
Secondary: Public
3.62 km
St Thomas Aquinas Secondary School
Secondary: Catholic
3.53 km
-
Mississauga Valley Park
1275 Mississauga Valley Blvd, Mississauga ON L5A 3R8 14.28km -
Cruickshank Park
Lawrence Ave W (Little Avenue), Toronto ON 14.98km -
Syed Jalaluddin Memorial Park
490 Mississauga Valley Blvd, Mississauga ON L5A 3A9 15.13km
-
CIBC
7940 Hurontario St (at Steeles Ave.), Brampton ON L6Y 0B8 5.04km -
Scotiabank
66 Quarry Edge Dr (at Bovaird Dr.), Brampton ON L6V 4K2 5.78km -
Scotiabank
10645 Bramalea Rd (Sandalwood), Brampton ON L6R 3P4 6.77km














