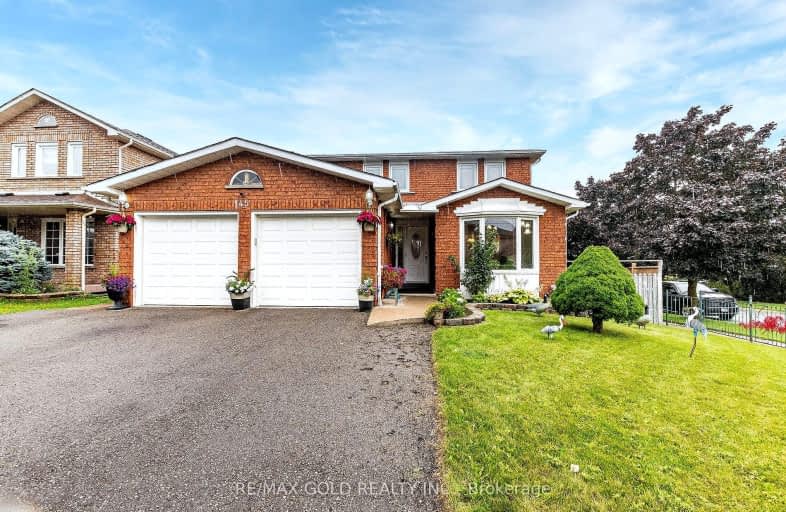Somewhat Walkable
- Some errands can be accomplished on foot.
Good Transit
- Some errands can be accomplished by public transportation.
Bikeable
- Some errands can be accomplished on bike.

St Agnes Separate School
Elementary: CatholicWestervelts Corners Public School
Elementary: PublicSomerset Drive Public School
Elementary: PublicSt Leonard School
Elementary: CatholicConestoga Public School
Elementary: PublicTerry Fox Public School
Elementary: PublicParkholme School
Secondary: PublicHarold M. Brathwaite Secondary School
Secondary: PublicHeart Lake Secondary School
Secondary: PublicNotre Dame Catholic Secondary School
Secondary: CatholicFletcher's Meadow Secondary School
Secondary: PublicSt Edmund Campion Secondary School
Secondary: Catholic- 4 bath
- 4 bed
- 2500 sqft
47 Sandway Drive, Brampton, Ontario • L7A 2T8 • Fletcher's Meadow
- 4 bath
- 4 bed
- 2500 sqft
45 Chalkfarm Crescent, Brampton, Ontario • L7A 3W1 • Northwest Sandalwood Parkway
- 4 bath
- 4 bed
- 2000 sqft
20 Edenvalley Road, Brampton, Ontario • L7A 2M6 • Fletcher's Meadow
- 5 bath
- 4 bed
- 2500 sqft
13 Fallstar Crescent, Brampton, Ontario • L7A 2J5 • Fletcher's Meadow
- 4 bath
- 4 bed
475 Van Kirk Drive, Brampton, Ontario • L7A 0J2 • Northwest Sandalwood Parkway














