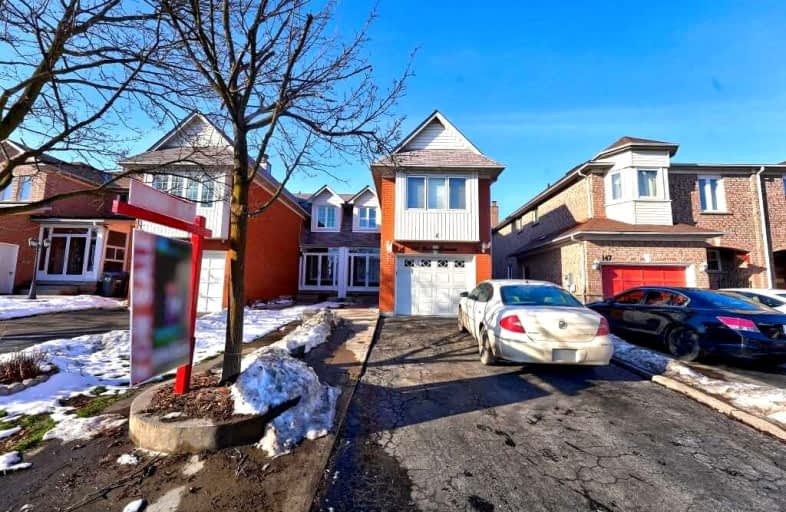Car-Dependent
- Almost all errands require a car.
Good Transit
- Some errands can be accomplished by public transportation.
Bikeable
- Some errands can be accomplished on bike.

Father Clair Tipping School
Elementary: CatholicGood Shepherd Catholic Elementary School
Elementary: CatholicMountain Ash (Elementary)
Elementary: PublicEagle Plains Public School
Elementary: PublicRobert J Lee Public School
Elementary: PublicFairlawn Elementary Public School
Elementary: PublicJudith Nyman Secondary School
Secondary: PublicHoly Name of Mary Secondary School
Secondary: CatholicChinguacousy Secondary School
Secondary: PublicSandalwood Heights Secondary School
Secondary: PublicLouise Arbour Secondary School
Secondary: PublicSt Thomas Aquinas Secondary School
Secondary: Catholic-
Asian Punjabi Bazar
1098 Peter Robertson Boulevard, Brampton 0.36km -
Fateh Grocery Depot
31 Steeplebush Avenue, Brampton 0.56km -
Fortinos
55 Mountainash Road, Brampton 0.58km
-
LCBO
9970 Airport Road, Brampton 1.24km -
Beer Store 2022
10585 Bramalea Road, Brampton 1.69km -
The Beer Store
932 North Park Drive, Brampton 2.99km
-
Babu Paan & Shawarma
1098 Peter Robertson Boulevard, Brampton 0.36km -
Sweet Palace
1098 Peter Robertson Boulevard, Brampton 0.36km -
Dalchini Hakka Chinese Restaurant
Karol Bagh Plaza, 1098 Peter Robertson Boulevard Unit #10, Brampton 0.38km
-
Tim Hortons
43 Mountainash Road, Brampton 0.61km -
McDonald's
45 Mountainash Road, Brampton 0.65km -
Neighbours Coffee
2985 Sandalwood Parkway East, Brampton 0.93km
-
Gill Finances
111 Eagleridge Dr, Brampton 0.43km -
President's Choice Financial
55 Mountainash Road, Brampton 0.48km -
TD Canada Trust Branch and ATM
55 Mountainash Road, Brampton 0.62km
-
Circle K
43 Mountainash Road, Brampton 0.61km -
Esso
43 Mountainash Road, Brampton 0.62km -
Petro-Canada & Car Wash
2985 Sandalwood Parkway East, Brampton 0.95km
-
LA Fitness
2959 Bovaird Drive East, Brampton 1.01km -
SNS Health - Sports Nutrition Source
2280 Bovaird Drive East Unit-7, Brampton 1.04km -
F45 Training North Park Brampton
2120 North Park Drive Unit 27, Brampton 1.42km
-
Carabram Park
Brampton 0.22km -
Duck Bench
Stephen Llewellyn Trail, Brampton 0.39km -
William Sheard Parkette
Brampton 0.48km
-
Brampton Library, Springdale Branch
10705 Bramalea Road, Brampton 2.02km -
Punjabi Bhawan Toronto
80 Maritime Ontario Boulevard Unit #60, Brampton 3.34km
-
LMC Healthcare Brampton
2979 Bovaird Drive East, Brampton 0.88km -
Active Health Care Management
203-2260 Bovaird Drive East, Brampton 1.07km -
The Real Orthotics & Wellness Centre
50 Sunny Meadow Boulevard Unit 103, Brampton 1.17km
-
Torbram Pharmacy
1090 Peter Robertson Boulevard, Brampton 0.45km -
Loblaw pharmacy
55 Mountainash Road, Brampton 0.56km -
Ultra Med Pharmacy Ltd
31 Steeplebush Avenue, Brampton 0.58km
-
SmartCentres Brampton
51 Mountainash Road, Brampton 0.56km -
Palika bazaar
8-2955 Sandalwood Parkway East, Brampton 0.88km -
SmartCentres Bramport
9920 Airport Road, Brampton 1.39km
-
New Way Cinema - Videography & Photography - Toronto, Brampton, Mississauga, GTA
43 Mapleview Avenue, Brampton 2.15km -
SilverCity Brampton Cinemas
50 Great Lakes Drive, Brampton 4.03km
-
Gem's Jerk
9980 Airport Road, Brampton 1.12km -
The Spot Bar and Lounge
9980 Airport Road, Brampton 1.14km -
DR Hookah Social Lounge - BRAMPTON
8-2710 North Park Drive, Brampton 1.54km
- 3 bath
- 3 bed
- 1500 sqft
34 Peace Valley Crescent East, Brampton, Ontario • L6R 1G3 • Sandringham-Wellington
- 4 bath
- 4 bed
- 2000 sqft
27 Buttercup Lane, Brampton, Ontario • L6R 1M9 • Sandringham-Wellington
- 4 bath
- 4 bed
- 2500 sqft
49 Australia Drive, Brampton, Ontario • L6R 3G1 • Sandringham-Wellington
- 4 bath
- 4 bed
- 2000 sqft
92 Softneedle Avenue, Brampton, Ontario • L6R 1L2 • Sandringham-Wellington













