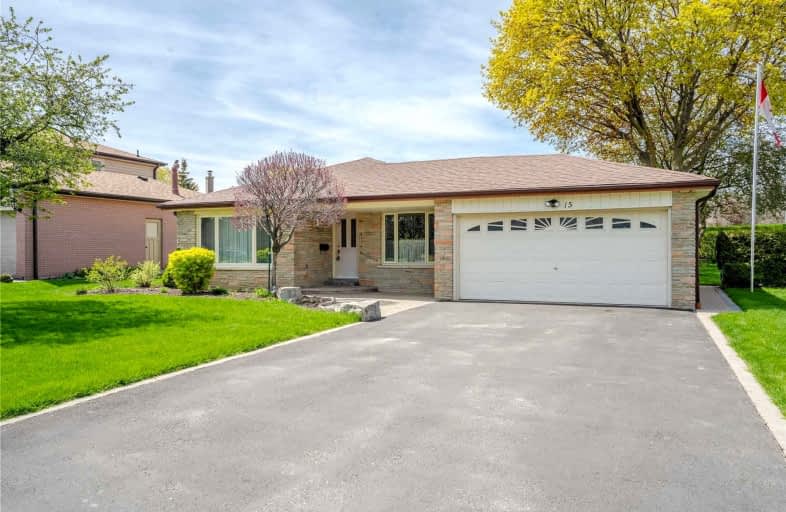
Fallingdale Public School
Elementary: Public
0.86 km
Georges Vanier Catholic School
Elementary: Catholic
1.28 km
St John Fisher Separate School
Elementary: Catholic
0.71 km
Balmoral Drive Senior Public School
Elementary: Public
0.84 km
Clark Boulevard Public School
Elementary: Public
0.30 km
Earnscliffe Senior Public School
Elementary: Public
1.12 km
Judith Nyman Secondary School
Secondary: Public
2.22 km
Holy Name of Mary Secondary School
Secondary: Catholic
1.97 km
Chinguacousy Secondary School
Secondary: Public
2.59 km
Bramalea Secondary School
Secondary: Public
0.61 km
North Park Secondary School
Secondary: Public
2.71 km
St Thomas Aquinas Secondary School
Secondary: Catholic
2.54 km












