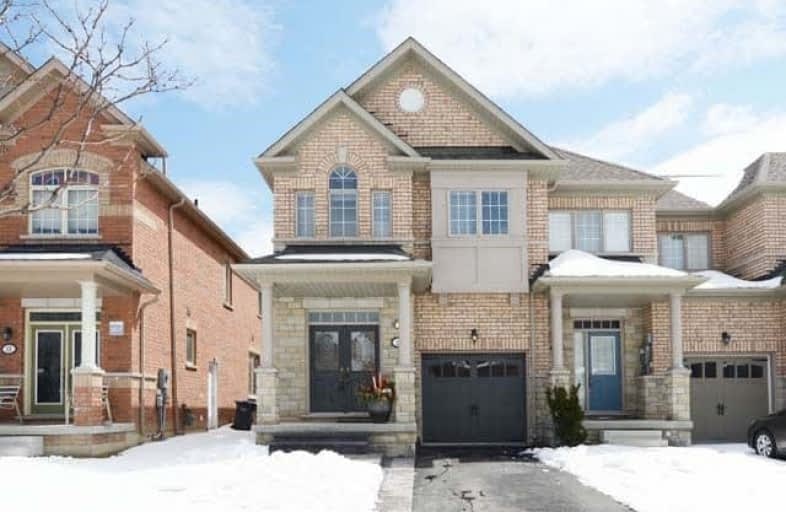Sold on May 14, 2018
Note: Property is not currently for sale or for rent.

-
Type: Att/Row/Twnhouse
-
Style: 2-Storey
-
Size: 1500 sqft
-
Lot Size: 25.13 x 104.99 Feet
-
Age: 6-15 years
-
Taxes: $5,168 per year
-
Days on Site: 26 Days
-
Added: Sep 07, 2019 (3 weeks on market)
-
Updated:
-
Last Checked: 4 hours ago
-
MLS®#: W4100357
-
Listed By: Homelife/response realty inc., brokerage
End Unit Townhouse, Coral Maple, 1827 Sq Ft Looks Like A Semi-Open Concept. Walk Out To A Nice Deck In A Great Demand Area/ S/S Appliances, Gas Stove, Hardwood Flooring, Upgraded Sitars By The Builder, Master Bedroom With Large 4 Pc Ensuite And W/I Closet. A Den That Can Be Used As An Office On The Second Floor, Close To Hwy 401 & 407 In A Booming Area. The House Is Less Than Six Years Old. The House Is In Immaculate Shape Show And Sell.
Extras
S/S Fridge, B/I Dishwasher, Gas Stove, Washer & Dryer, All Elf's, Window Coverings, Garage Door Opener.
Property Details
Facts for 15 Coastline Drive, Brampton
Status
Days on Market: 26
Last Status: Sold
Sold Date: May 14, 2018
Closed Date: Aug 17, 2018
Expiry Date: Sep 18, 2018
Sold Price: $725,000
Unavailable Date: May 14, 2018
Input Date: Apr 18, 2018
Property
Status: Sale
Property Type: Att/Row/Twnhouse
Style: 2-Storey
Size (sq ft): 1500
Age: 6-15
Area: Brampton
Community: Bram West
Availability Date: Tbd
Inside
Bedrooms: 4
Bedrooms Plus: 1
Bathrooms: 3
Kitchens: 1
Rooms: 11
Den/Family Room: No
Air Conditioning: Central Air
Fireplace: No
Washrooms: 3
Building
Basement: Full
Heat Type: Forced Air
Heat Source: Gas
Exterior: Brick
Water Supply: Municipal
Special Designation: Unknown
Parking
Driveway: Private
Garage Spaces: 1
Garage Type: Built-In
Covered Parking Spaces: 1
Total Parking Spaces: 2
Fees
Tax Year: 2018
Tax Legal Description: Plan 43M1867 Pt Blk 23 43R34892 Parts 98&99
Taxes: $5,168
Land
Cross Street: Steeles Ave & Financ
Municipality District: Brampton
Fronting On: South
Pool: None
Sewer: Sewers
Lot Depth: 104.99 Feet
Lot Frontage: 25.13 Feet
Additional Media
- Virtual Tour: http://www.mississaugavirtualtour.ca/April2018/Apr19CApr19IUnbranded/
Rooms
Room details for 15 Coastline Drive, Brampton
| Type | Dimensions | Description |
|---|---|---|
| Living Main | 3.38 x 6.75 | Combined W/Dining, Hardwood Floor |
| Dining Main | 3.38 x 6.75 | Combined W/Living, Hardwood Floor |
| Kitchen Main | 2.48 x 3.75 | Ceramic Floor, Stainless Steel Appl, Granite Counter |
| Breakfast Main | 2.38 x 3.60 | Ceramic Floor, W/O To Deck |
| Master 2nd | 3.06 x 4.25 | Broadloom, 4 Pc Ensuite |
| 2nd Br 2nd | 2.85 x 3.23 | Broadloom, Closet |
| 3rd Br 2nd | 2.75 x 3.39 | Broadloom, Closet |
| 4th Br 2nd | 2.55 x 3.12 | Broadloom, Closet |
| Den Bsmt | 2.89 x 2.68 | Hardwood Floor |
| XXXXXXXX | XXX XX, XXXX |
XXXX XXX XXXX |
$XXX,XXX |
| XXX XX, XXXX |
XXXXXX XXX XXXX |
$XXX,XXX | |
| XXXXXXXX | XXX XX, XXXX |
XXXXXX XXX XXXX |
$X,XXX |
| XXX XX, XXXX |
XXXXXX XXX XXXX |
$X,XXX | |
| XXXXXXXX | XXX XX, XXXX |
XXXX XXX XXXX |
$XXX,XXX |
| XXX XX, XXXX |
XXXXXX XXX XXXX |
$XXX,XXX |
| XXXXXXXX XXXX | XXX XX, XXXX | $725,000 XXX XXXX |
| XXXXXXXX XXXXXX | XXX XX, XXXX | $739,000 XXX XXXX |
| XXXXXXXX XXXXXX | XXX XX, XXXX | $1,900 XXX XXXX |
| XXXXXXXX XXXXXX | XXX XX, XXXX | $1,900 XXX XXXX |
| XXXXXXXX XXXX | XXX XX, XXXX | $535,000 XXX XXXX |
| XXXXXXXX XXXXXX | XXX XX, XXXX | $539,900 XXX XXXX |

St. Alphonsa Catholic Elementary School
Elementary: CatholicWhaley's Corners Public School
Elementary: PublicÉcole élémentaire Jeunes sans frontières
Elementary: PublicCopeland Public School
Elementary: PublicEldorado P.S. (Elementary)
Elementary: PublicRoberta Bondar Public School
Elementary: PublicPeel Alternative West
Secondary: PublicÉcole secondaire Jeunes sans frontières
Secondary: PublicÉSC Sainte-Famille
Secondary: CatholicSt Augustine Secondary School
Secondary: CatholicBrampton Centennial Secondary School
Secondary: PublicDavid Suzuki Secondary School
Secondary: Public

