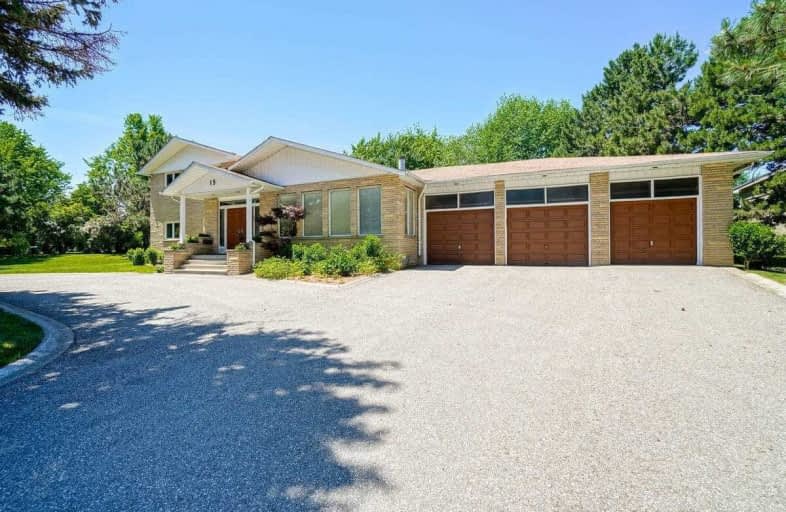Sold on Jul 05, 2021
Note: Property is not currently for sale or for rent.

-
Type: Detached
-
Style: Sidesplit 4
-
Size: 3500 sqft
-
Lot Size: 263.71 x 198.68 Feet
-
Age: No Data
-
Taxes: $11,985 per year
-
Days on Site: 11 Days
-
Added: Jun 24, 2021 (1 week on market)
-
Updated:
-
Last Checked: 5 hours ago
-
MLS®#: W5285450
-
Listed By: Re/max realty services inc., brokerage
Expansive One-Of-A Kind 4004 Sf (Mpac) Luxurious Executive Hm In Prestigious Area Situated On .677 Acre. Circular Driveway Allows 6+ Cars & 3 In Garage. 4 Lge Bdrms, Impressive Foyer, Formal Liv & Din Rm W/French Drs. Main Flr Laundry W/Walkout To Garage. 3 Reno'd Bathrooms, Large Reno'd Kitchen Featuring S/S Appliances. Huge Family Room With F/P. Laminate Flooring. Huge Basement Partially Fin & Add'tl Sub Basement W/ R/I Fireplace (10.2M X 6.6 M).
Extras
Incl: S/S Fridge, Stove, Ceramic Cooktop, D/W, Micro, Bsmt Fridge, Washer/Dryer, Elfs, Window Blinds, Zero Clearance F/P, Bbq, Cabinet In L/R, Cvac W/Equip, Gdo/W Remotes, Hwt(R), 200 Amp, Riding Lawn Mower, Push Mower, Various Gdn Equip.
Property Details
Facts for 15 Crescent Hill Drive South, Brampton
Status
Days on Market: 11
Last Status: Sold
Sold Date: Jul 05, 2021
Closed Date: Aug 30, 2021
Expiry Date: Aug 24, 2021
Sold Price: $2,100,000
Unavailable Date: Jul 05, 2021
Input Date: Jun 24, 2021
Property
Status: Sale
Property Type: Detached
Style: Sidesplit 4
Size (sq ft): 3500
Area: Brampton
Community: Central Park
Availability Date: 30 Days/Tba
Inside
Bedrooms: 4
Bathrooms: 4
Kitchens: 1
Rooms: 8
Den/Family Room: Yes
Air Conditioning: Central Air
Fireplace: Yes
Washrooms: 4
Building
Basement: Part Fin
Heat Type: Forced Air
Heat Source: Gas
Exterior: Brick
Water Supply: Municipal
Special Designation: Unknown
Parking
Driveway: Circular
Garage Spaces: 3
Garage Type: Attached
Covered Parking Spaces: 9
Total Parking Spaces: 12
Fees
Tax Year: 2021
Tax Legal Description: Lot 9 Pl 958
Taxes: $11,985
Land
Cross Street: Dixie And Queen
Municipality District: Brampton
Fronting On: West
Pool: None
Sewer: Sewers
Lot Depth: 198.68 Feet
Lot Frontage: 263.71 Feet
Lot Irregularities: Irregular .677 Acres
Acres: .50-1.99
Additional Media
- Virtual Tour: https://unbranded.mediatours.ca/property/15-crescent-hill-drive-south-brampton/
Rooms
Room details for 15 Crescent Hill Drive South, Brampton
| Type | Dimensions | Description |
|---|---|---|
| Kitchen Main | 4.60 x 7.20 | Centre Island, Renovated, Stainless Steel Appl |
| Living Main | 7.40 x 5.80 | Hardwood Floor, Fireplace, Pot Lights |
| Dining Main | 4.50 x 8.00 | Pot Lights, French Doors, Formal Rm |
| Br Main | 3.80 x 5.10 | Pot Lights, Hardwood Floor, W/O To Yard |
| Family Lower | 4.50 x 6.70 | Laminate, Fireplace |
| Br Lower | 5.80 x 4.60 | 4 Pc Ensuite |
| Br Upper | 4.40 x 6.60 | W/I Closet, 3 Pc Bath |
| Br Upper | 4.20 x 4.50 | W/I Closet, 5 Pc Bath |
| Rec Sub-Bsmt | 7.50 x 7.80 | 2 Pc Bath |
| Cold/Cant Sub-Bsmt | - | |
| Other Sub-Bsmt | 6.60 x 10.20 | Roughed-In Fireplace |
| XXXXXXXX | XXX XX, XXXX |
XXXX XXX XXXX |
$X,XXX,XXX |
| XXX XX, XXXX |
XXXXXX XXX XXXX |
$X,XXX,XXX | |
| XXXXXXXX | XXX XX, XXXX |
XXXXXXX XXX XXXX |
|
| XXX XX, XXXX |
XXXXXX XXX XXXX |
$X,XXX,XXX |
| XXXXXXXX XXXX | XXX XX, XXXX | $2,100,000 XXX XXXX |
| XXXXXXXX XXXXXX | XXX XX, XXXX | $2,150,000 XXX XXXX |
| XXXXXXXX XXXXXXX | XXX XX, XXXX | XXX XXXX |
| XXXXXXXX XXXXXX | XXX XX, XXXX | $2,395,000 XXX XXXX |

Hilldale Public School
Elementary: PublicHanover Public School
Elementary: PublicSt Jean Brebeuf Separate School
Elementary: CatholicSt Anthony School
Elementary: CatholicLester B Pearson Catholic School
Elementary: CatholicWilliams Parkway Senior Public School
Elementary: PublicJudith Nyman Secondary School
Secondary: PublicHoly Name of Mary Secondary School
Secondary: CatholicChinguacousy Secondary School
Secondary: PublicBramalea Secondary School
Secondary: PublicNorth Park Secondary School
Secondary: PublicSt Thomas Aquinas Secondary School
Secondary: Catholic

