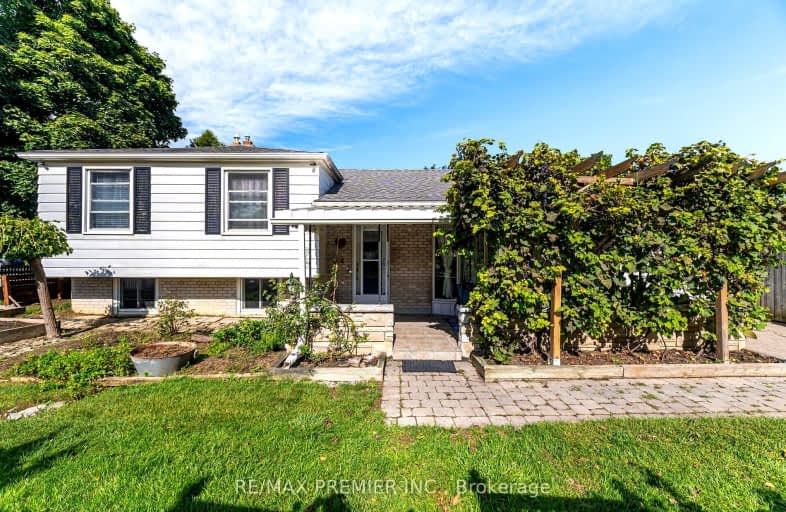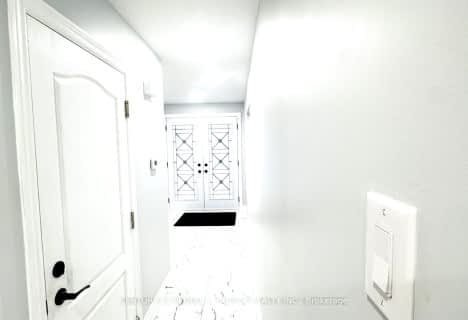Somewhat Walkable
- Some errands can be accomplished on foot.
51
/100
Good Transit
- Some errands can be accomplished by public transportation.
53
/100
Somewhat Bikeable
- Most errands require a car.
49
/100

Birchbank Public School
Elementary: Public
0.40 km
Aloma Crescent Public School
Elementary: Public
0.34 km
Dorset Drive Public School
Elementary: Public
1.29 km
St John Fisher Separate School
Elementary: Catholic
0.55 km
Balmoral Drive Senior Public School
Elementary: Public
0.45 km
Clark Boulevard Public School
Elementary: Public
1.27 km
Peel Alternative North ISR
Secondary: Public
3.57 km
Judith Nyman Secondary School
Secondary: Public
3.46 km
Holy Name of Mary Secondary School
Secondary: Catholic
3.14 km
Bramalea Secondary School
Secondary: Public
1.02 km
Turner Fenton Secondary School
Secondary: Public
3.60 km
St Thomas Aquinas Secondary School
Secondary: Catholic
3.61 km
-
Chinguacousy Park
Central Park Dr (at Queen St. E), Brampton ON L6S 6G7 2.46km -
Fairwind Park
181 Eglinton Ave W, Mississauga ON L5R 0E9 12.01km -
Wincott Park
Wincott Dr, Toronto ON 12.67km
-
CIBC
7205 Goreway Dr (at Westwood Mall), Mississauga ON L4T 2T9 5.85km -
TD Bank Financial Group
6575 Airport Rd (Airport & Orlando), Mississauga ON L4V 1E5 6.33km -
Scotiabank
10645 Bramalea Rd (Sandalwood), Brampton ON L6R 3P4 6.96km














