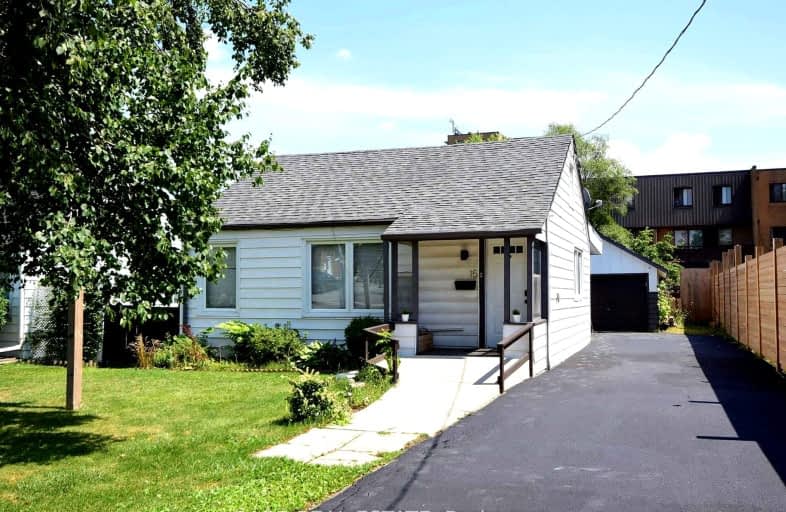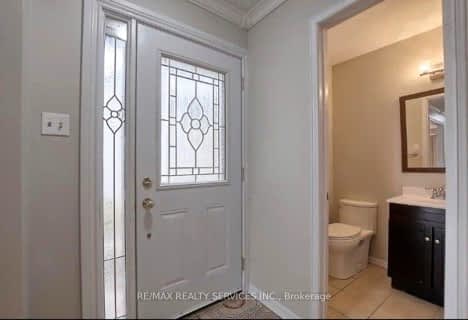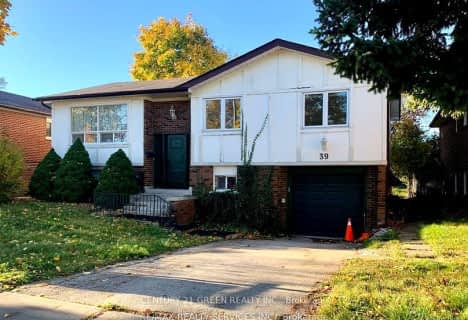Very Walkable
- Most errands can be accomplished on foot.
Good Transit
- Some errands can be accomplished by public transportation.
Bikeable
- Some errands can be accomplished on bike.

Helen Wilson Public School
Elementary: PublicMadoc Drive Public School
Elementary: PublicHarold F Loughin Public School
Elementary: PublicFather C W Sullivan Catholic School
Elementary: CatholicSir Winston Churchill Public School
Elementary: PublicAgnes Taylor Public School
Elementary: PublicPeel Alternative North
Secondary: PublicArchbishop Romero Catholic Secondary School
Secondary: CatholicPeel Alternative North ISR
Secondary: PublicCentral Peel Secondary School
Secondary: PublicCardinal Leger Secondary School
Secondary: CatholicNorth Park Secondary School
Secondary: Public-
Centennial Park
156 Centennial Park Rd, Etobicoke ON M9C 5N3 13.54km -
Manor Hill Park
Ontario 14.01km -
Martin Grove Gardens Park
31 Lavington Dr, Toronto ON 14.38km
-
RBC Royal Bank
235 Queen St E (at Kennedy Rd.), Brampton ON L6W 2B5 0.42km -
TD Bank Financial Group
130 Brickyard Way, Brampton ON L6V 4N1 2.95km -
Gmr Holdings
4 Horsham St, Brampton ON L6X 3R5 3.43km














