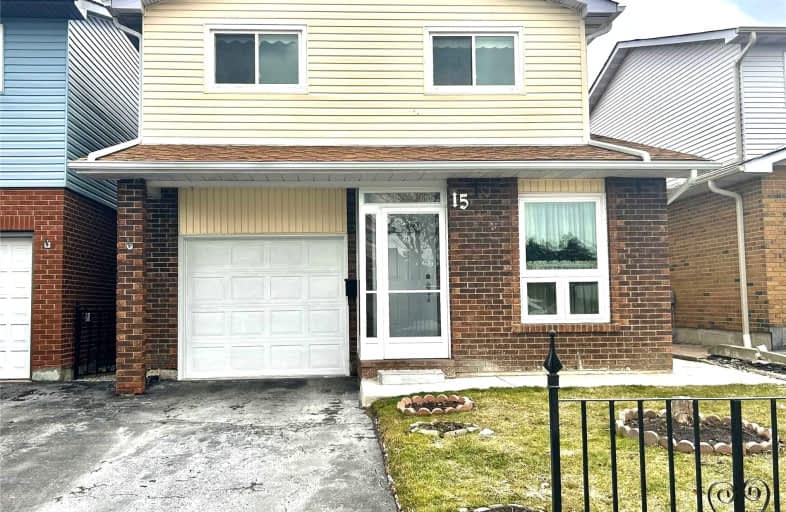Car-Dependent
- Almost all errands require a car.
Some Transit
- Most errands require a car.
Somewhat Bikeable
- Most errands require a car.

St Marguerite Bourgeoys Separate School
Elementary: CatholicHarold F Loughin Public School
Elementary: PublicFather C W Sullivan Catholic School
Elementary: CatholicGordon Graydon Senior Public School
Elementary: PublicÉÉC Sainte-Jeanne-d'Arc
Elementary: CatholicRussell D Barber Public School
Elementary: PublicJudith Nyman Secondary School
Secondary: PublicChinguacousy Secondary School
Secondary: PublicCentral Peel Secondary School
Secondary: PublicHarold M. Brathwaite Secondary School
Secondary: PublicNorth Park Secondary School
Secondary: PublicNotre Dame Catholic Secondary School
Secondary: Catholic-
Clancy's Sports Bar & Grill
456 Vodden St E, Brampton, ON L6S 5Y7 0.54km -
JACK ASTOR'S
154 West Drive, Brampton, ON L6T 5P1 1.51km -
Walkers Brew
14 Lisa Street, Suite 5, Brampton, ON L6T 4W2 1.6km
-
Tim Hortons
152 West Drive, Brampton, ON L6T 5P1 1.53km -
Demetres Bramalea
50 Peel Centre Drive, Brampton, ON L6T 0E2 1.66km -
Chatime
150 West Drive, Unit 1a, Brampton, ON L6T 4P9 1.66km
-
Shoppers Drug Mart
25 Great Lakes Dr, Brampton, ON L6R 0J8 1.81km -
Steve’s No Frills
295 Queen Street E, Brampton, ON L6W 3R1 1.97km -
Pharmasave
131 Kennedy Road N, Suite 2, Brampton, ON L6V 1X9 2.04km
-
La Casa Tortas and Mixtas
4 Lupin Ct, Brampton, ON L6S 3V6 0.16km -
Hakka Wakka
375 Howden Boulevard, Unit 3A, Brampton, ON L6S 4L6 0.3km -
Hakka Wakka
375 Howden Boulevard, Unit 3A, Brampton, ON L6S 4L6 0.3km
-
Bramalea City Centre
25 Peel Centre Drive, Brampton, ON L6T 3R5 1.99km -
Centennial Mall
227 Vodden Street E, Brampton, ON L6V 1N2 2km -
Trinity Common Mall
210 Great Lakes Drive, Brampton, ON L6R 2K7 2.16km
-
Foodland
456 Vodden Street E, Brampton, ON L6S 5Y7 0.58km -
Oceans Fresh Market
150 West Drive, Brampton, ON L6T 1.39km -
Sobeys
930 N Park Drive, Brampton, ON L6S 3Y5 1.73km
-
Lcbo
80 Peel Centre Drive, Brampton, ON L6T 4G8 1.98km -
LCBO
170 Sandalwood Pky E, Brampton, ON L6Z 1Y5 4.04km -
LCBO Orion Gate West
545 Steeles Ave E, Brampton, ON L6W 4S2 5.05km
-
William's Parkway Shell
1235 Williams Pky, Brampton, ON L6S 4S4 0.75km -
Shell Canada Products Limited
1235 Williams Pky, Brampton, ON L6S 4S4 0.75km -
Petro-Canada
354 Queen Street E, Brampton, ON L6V 1C3 1.73km
-
SilverCity Brampton Cinemas
50 Great Lakes Drive, Brampton, ON L6R 2K7 2.36km -
Rose Theatre Brampton
1 Theatre Lane, Brampton, ON L6V 0A3 3.65km -
Garden Square
12 Main Street N, Brampton, ON L6V 1N6 3.77km
-
Brampton Library
150 Central Park Dr, Brampton, ON L6T 1B4 2.31km -
Brampton Library - Four Corners Branch
65 Queen Street E, Brampton, ON L6W 3L6 3.58km -
Brampton Library, Springdale Branch
10705 Bramalea Rd, Brampton, ON L6R 0C1 4.6km
-
William Osler Hospital
Bovaird Drive E, Brampton, ON 2.97km -
Brampton Civic Hospital
2100 Bovaird Drive, Brampton, ON L6R 3J7 2.89km -
Maltz J
40 Peel Centre Drive, Brampton, ON L6T 4B4 1.71km
-
Chinguacousy Park
Central Park Dr (at Queen St. E), Brampton ON L6S 6G7 1.95km -
Knightsbridge Park
Knightsbridge Rd (Central Park Dr), Bramalea ON 2.33km -
Centennial Park
Brampton ON 3.4km
-
CIBC
380 Bovaird Dr E, Brampton ON L6Z 2S6 2.7km -
RBC Royal Bank
10555 Bramalea Rd (Sandalwood Rd), Brampton ON L6R 3P4 4.19km -
TD Bank Financial Group
10908 Hurontario St, Brampton ON L7A 3R9 5.47km













