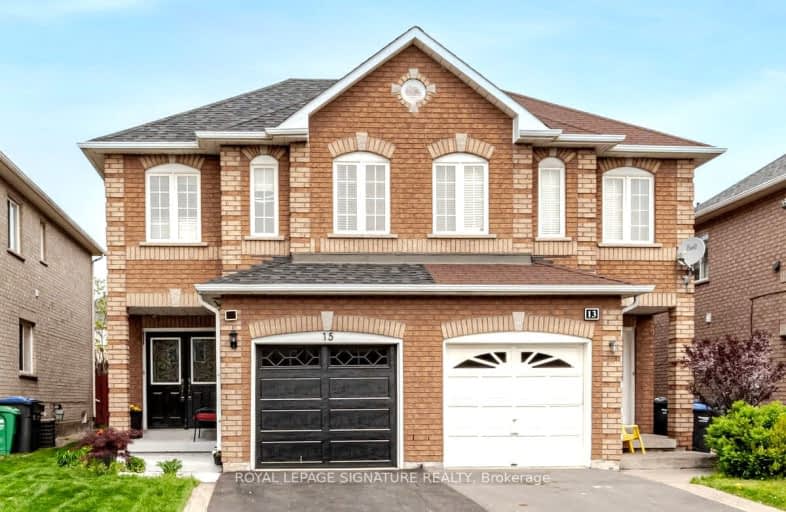Car-Dependent
- Almost all errands require a car.
Good Transit
- Some errands can be accomplished by public transportation.
Very Bikeable
- Most errands can be accomplished on bike.

St Ursula Elementary School
Elementary: CatholicSt Angela Merici Catholic Elementary School
Elementary: CatholicEdenbrook Hill Public School
Elementary: PublicNelson Mandela P.S. (Elementary)
Elementary: PublicWorthington Public School
Elementary: PublicHomestead Public School
Elementary: PublicJean Augustine Secondary School
Secondary: PublicParkholme School
Secondary: PublicSt. Roch Catholic Secondary School
Secondary: CatholicFletcher's Meadow Secondary School
Secondary: PublicDavid Suzuki Secondary School
Secondary: PublicSt Edmund Campion Secondary School
Secondary: Catholic-
Gage Park
2 Wellington St W (at Wellington St. E), Brampton ON L6Y 4R2 3.79km -
Chinguacousy Park
Central Park Dr (at Queen St. E), Brampton ON L6S 6G7 7.82km -
Knightsbridge Park
Knightsbridge Rd (Central Park Dr), Bramalea ON 7.83km
-
Scotiabank
9483 Mississauga Rd, Brampton ON L6X 0Z8 3.35km -
CIBC
380 Bovaird Dr E, Brampton ON L6Z 2S6 3.75km -
TD Bank Financial Group
10908 Hurontario St, Brampton ON L7A 3R9 4.39km
- 4 bath
- 4 bed
- 2000 sqft
8 Waterdale Road, Brampton, Ontario • L7A 1S7 • Fletcher's Meadow
- 4 bath
- 4 bed
- 1500 sqft
180 Tiller Trail, Brampton, Ontario • L6X 4S8 • Fletcher's Creek Village
- 4 bath
- 4 bed
- 2000 sqft
4 Fairhill Avenue, Brampton, Ontario • L7A 2A9 • Fletcher's Meadow
- 3 bath
- 3 bed
- 1500 sqft
17 Springhurst Avenue, Brampton, Ontario • L7A 1P6 • Fletcher's Meadow













