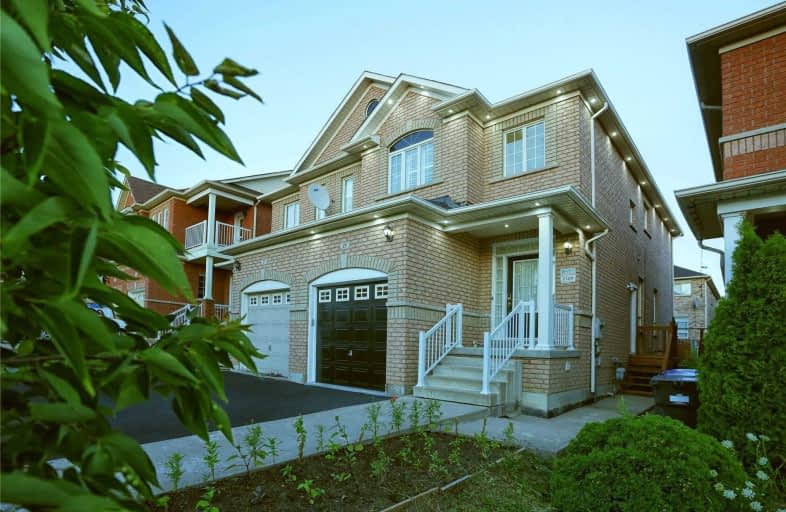
Video Tour

St Marguerite Bourgeoys Separate School
Elementary: Catholic
1.04 km
École élémentaire Carrefour des Jeunes
Elementary: Public
1.67 km
Gordon Graydon Senior Public School
Elementary: Public
1.52 km
Arnott Charlton Public School
Elementary: Public
0.76 km
St Joachim Separate School
Elementary: Catholic
0.90 km
Russell D Barber Public School
Elementary: Public
0.94 km
Judith Nyman Secondary School
Secondary: Public
2.85 km
Central Peel Secondary School
Secondary: Public
2.56 km
Harold M. Brathwaite Secondary School
Secondary: Public
2.26 km
Heart Lake Secondary School
Secondary: Public
2.18 km
North Park Secondary School
Secondary: Public
1.10 km
Notre Dame Catholic Secondary School
Secondary: Catholic
1.39 km













