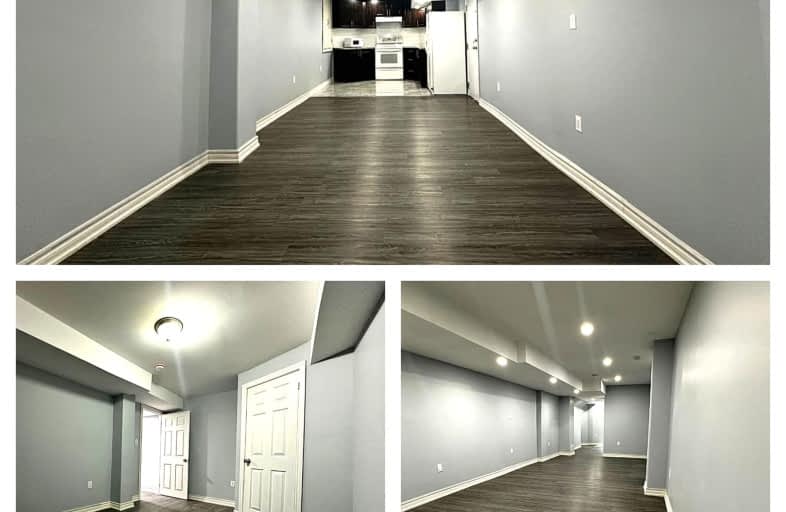Somewhat Walkable
- Some errands can be accomplished on foot.
58
/100
Some Transit
- Most errands require a car.
41
/100
Bikeable
- Some errands can be accomplished on bike.
65
/100

Father Francis McSpiritt Catholic Elementary School
Elementary: Catholic
0.30 km
St. André Bessette Catholic Elementary School
Elementary: Catholic
2.28 km
Castlemore Public School
Elementary: Public
1.56 km
Calderstone Middle Middle School
Elementary: Public
0.74 km
Red Willow Public School
Elementary: Public
0.53 km
Walnut Grove P.S. (Elementary)
Elementary: Public
0.27 km
Holy Name of Mary Secondary School
Secondary: Catholic
5.12 km
Chinguacousy Secondary School
Secondary: Public
5.12 km
Sandalwood Heights Secondary School
Secondary: Public
3.87 km
Cardinal Ambrozic Catholic Secondary School
Secondary: Catholic
1.60 km
Castlebrooke SS Secondary School
Secondary: Public
1.79 km
St Thomas Aquinas Secondary School
Secondary: Catholic
4.46 km
-
Chinguacousy Park
Central Park Dr (at Queen St. E), Brampton ON L6S 6G7 6.22km -
Humber Valley Parkette
282 Napa Valley Ave, Vaughan ON 7.29km -
Gage Park
2 Wellington St W (at Wellington St. E), Brampton ON L6Y 4R2 11.56km
-
TD Bank Financial Group
5100 Rutherford Rd, Vaughan ON L4H 2J2 8.87km -
RBC Royal Bank
12612 Hwy 50 (McEwan Drive West), Bolton ON L7E 1T6 9.32km -
CIBC
380 Bovaird Dr E, Brampton ON L6Z 2S6 9.63km
$
$2,500
- 1 bath
- 3 bed
- 1500 sqft
Bsmt-11 Nelly Court, Brampton, Ontario • L6P 1S9 • Vales of Castlemore














