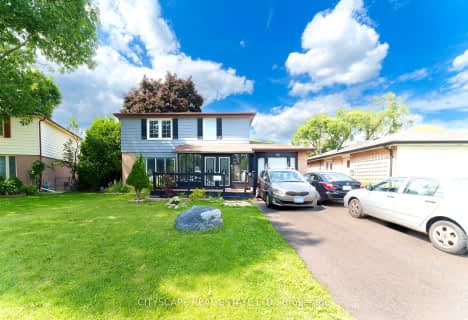Car-Dependent
- Most errands require a car.
48
/100
Good Transit
- Some errands can be accomplished by public transportation.
59
/100

Fallingdale Public School
Elementary: Public
0.49 km
Georges Vanier Catholic School
Elementary: Catholic
0.98 km
Dorset Drive Public School
Elementary: Public
0.76 km
Cardinal Newman Catholic School
Elementary: Catholic
0.73 km
St John Fisher Separate School
Elementary: Catholic
1.01 km
Earnscliffe Senior Public School
Elementary: Public
0.51 km
Judith Nyman Secondary School
Secondary: Public
2.41 km
Holy Name of Mary Secondary School
Secondary: Catholic
1.82 km
Chinguacousy Secondary School
Secondary: Public
2.65 km
Bramalea Secondary School
Secondary: Public
0.37 km
North Park Secondary School
Secondary: Public
3.28 km
St Thomas Aquinas Secondary School
Secondary: Catholic
2.22 km
-
Dunblaine Park
Brampton ON L6T 3H2 0.59km -
Chinguacousy Park
Central Park Dr (at Queen St. E), Brampton ON L6S 6G7 1.52km -
Gage Park
2 Wellington St W (at Wellington St. E), Brampton ON L6Y 4R2 5.65km
-
Scotiabank
66 Quarry Edge Dr (at Bovaird Dr.), Brampton ON L6V 4K2 6.12km -
CIBC
7940 Hurontario St (at Steeles Ave.), Brampton ON L6Y 0B8 6.34km -
Scotiabank
160 Yellow Avens Blvd (at Airport Rd.), Brampton ON L6R 0M5 7.18km












