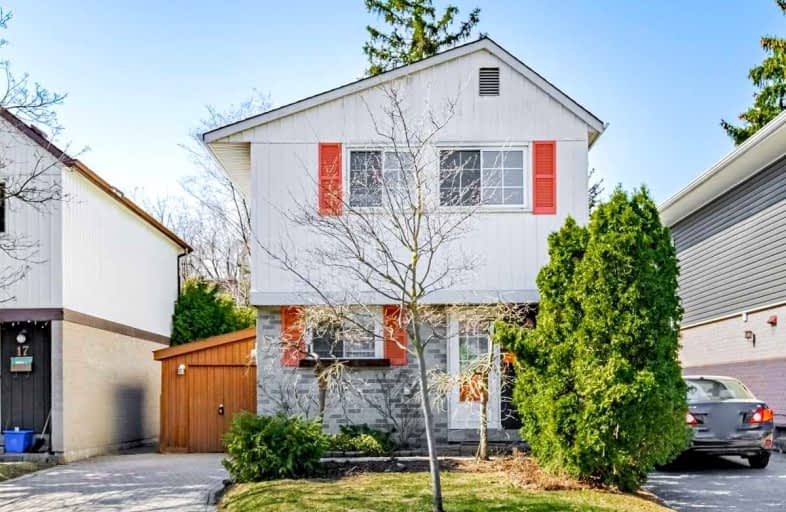Car-Dependent
- Almost all errands require a car.
11
/100
Good Transit
- Some errands can be accomplished by public transportation.
55
/100
Somewhat Bikeable
- Most errands require a car.
42
/100

Hilldale Public School
Elementary: Public
0.46 km
Hanover Public School
Elementary: Public
0.81 km
St Jean Brebeuf Separate School
Elementary: Catholic
1.08 km
Goldcrest Public School
Elementary: Public
0.99 km
Lester B Pearson Catholic School
Elementary: Catholic
0.39 km
Williams Parkway Senior Public School
Elementary: Public
0.54 km
Judith Nyman Secondary School
Secondary: Public
0.73 km
Holy Name of Mary Secondary School
Secondary: Catholic
1.50 km
Chinguacousy Secondary School
Secondary: Public
1.31 km
Bramalea Secondary School
Secondary: Public
2.28 km
North Park Secondary School
Secondary: Public
1.47 km
St Thomas Aquinas Secondary School
Secondary: Catholic
2.23 km
-
Chinguacousy Park
Central Park Dr (at Queen St. E), Brampton ON L6S 6G7 0.66km -
Huron Heights Park
ON 14.65km -
Pools, Mississauga , Forest Glen Park Splash Pad
3545 Fieldgate Dr, Mississauga ON 15.39km
-
RBC Royal Bank
10555 Bramalea Rd (Sandalwood Rd), Brampton ON L6R 3P4 3.9km -
CIBC
380 Bovaird Dr E, Brampton ON L6Z 2S6 4.03km -
Scotiabank
66 Quarry Edge Dr (at Bovaird Dr.), Brampton ON L6V 4K2 4.61km













