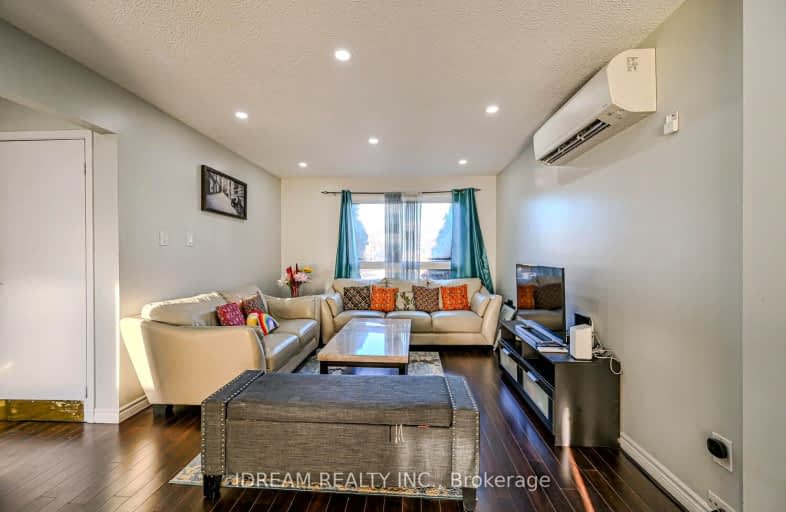Somewhat Walkable
- Some errands can be accomplished on foot.
57
/100
Good Transit
- Some errands can be accomplished by public transportation.
62
/100
Somewhat Bikeable
- Most errands require a car.
45
/100

Hilldale Public School
Elementary: Public
1.20 km
Hanover Public School
Elementary: Public
0.16 km
Lester B Pearson Catholic School
Elementary: Catholic
0.51 km
ÉÉC Sainte-Jeanne-d'Arc
Elementary: Catholic
0.99 km
Clark Boulevard Public School
Elementary: Public
1.10 km
Williams Parkway Senior Public School
Elementary: Public
1.37 km
Judith Nyman Secondary School
Secondary: Public
1.55 km
Holy Name of Mary Secondary School
Secondary: Catholic
2.05 km
Chinguacousy Secondary School
Secondary: Public
2.11 km
Central Peel Secondary School
Secondary: Public
2.76 km
Bramalea Secondary School
Secondary: Public
1.91 km
North Park Secondary School
Secondary: Public
1.41 km
-
Chinguacousy Park
Central Park Dr (at Queen St. E), Brampton ON L6S 6G7 0.93km -
Staghorn Woods Park
855 Ceremonial Dr, Mississauga ON 13.61km -
Humber Valley Parkette
282 Napa Valley Ave, Vaughan ON 13.88km
-
CIBC
380 Bovaird Dr E, Brampton ON L6Z 2S6 3.93km -
Scotiabank
66 Quarry Edge Dr (at Bovaird Dr.), Brampton ON L6V 4K2 4.36km -
RBC Royal Bank
209 County Court Blvd (Hurontario & county court), Brampton ON L6W 4P5 6.6km













