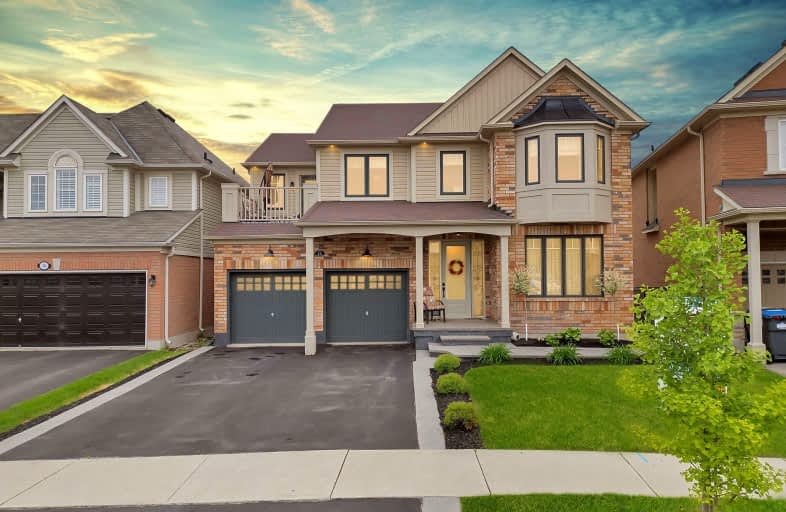Car-Dependent
- Almost all errands require a car.
Some Transit
- Most errands require a car.
Bikeable
- Some errands can be accomplished on bike.

McClure PS (Elementary)
Elementary: PublicSpringbrook P.S. (Elementary)
Elementary: PublicSt. Jean-Marie Vianney Catholic Elementary School
Elementary: CatholicLorenville P.S. (Elementary)
Elementary: PublicJames Potter Public School
Elementary: PublicIngleborough (Elementary)
Elementary: PublicJean Augustine Secondary School
Secondary: PublicParkholme School
Secondary: PublicSt. Roch Catholic Secondary School
Secondary: CatholicFletcher's Meadow Secondary School
Secondary: PublicDavid Suzuki Secondary School
Secondary: PublicSt Edmund Campion Secondary School
Secondary: Catholic-
Keenan's Irish Pub
550 Queen Street W, Unit 9 & 10, Brampton, ON L6T 2.44km -
St Louis Bar and Grill
10061 McLaughlin Road, Unit 1, Brampton, ON L7A 2X5 3.28km -
Iggy's Grill Bar Patio at Lionhead
8525 Mississauga Road, Brampton, ON L6Y 0C1 3.41km
-
Tim Hortons
9800 Chinguacousy Road, Brampton, ON L6X 5E9 1.43km -
McDonald's
9521 Mississauga Road, Brampton, ON L6X 0B3 1.45km -
McDonald's
9485 Mississauga Road, Brampton, ON L6X 0Z8 1.45km
-
MedBox Rx Pharmacy
7-9525 Mississauga Road, Brampton, ON L6X 0Z8 1.45km -
Shoppers Drug Mart
8965 Chinguacousy Road, Brampton, ON L6Y 0J2 2.27km -
Medi plus
20 Red Maple Drive, Unit 14, Brampton, ON L6X 4N7 2.85km
-
DQ / Orange Julius Store
9715 James Potter Rd Unit B04, Brampton, ON L6X 3B9 0.64km -
Doaba Sweets
9705 James Potter Road, Brampton, ON L6X 3B9 0.7km -
Pizza Depot
9705 James Potter Road, Brampton, ON L6X 0R8 0.74km
-
Centennial Mall
227 Vodden Street E, Brampton, ON L6V 1N2 5.51km -
Shoppers World Brampton
56-499 Main Street S, Brampton, ON L6Y 1N7 5.8km -
Kennedy Square Mall
50 Kennedy Rd S, Brampton, ON L6W 3E7 5.8km
-
Asian Food Centre
80 Pertosa Drive, Brampton, ON L6X 5E9 1.32km -
Fortinos
35 Worthington Avenue, Brampton, ON L7A 2Y7 1.65km -
Spataro's No Frills
8990 Chinguacousy Road, Brampton, ON L6Y 5X6 2.16km
-
The Beer Store
11 Worthington Avenue, Brampton, ON L7A 2Y7 1.48km -
LCBO
31 Worthington Avenue, Brampton, ON L7A 2Y7 1.62km -
LCBO
170 Sandalwood Pky E, Brampton, ON L6Z 1Y5 6.5km
-
Esso Synergy
9800 Chinguacousy Road, Brampton, ON L6X 5E9 1.43km -
Shell
9950 Chinguacousy Road, Brampton, ON L6X 0H6 1.79km -
Petro Canada
9981 Chinguacousy Road, Brampton, ON L6X 0E8 1.84km
-
Garden Square
12 Main Street N, Brampton, ON L6V 1N6 4.27km -
Rose Theatre Brampton
1 Theatre Lane, Brampton, ON L6V 0A3 4.31km -
SilverCity Brampton Cinemas
50 Great Lakes Drive, Brampton, ON L6R 2K7 7.77km
-
Brampton Library - Four Corners Branch
65 Queen Street E, Brampton, ON L6W 3L6 4.51km -
Brampton Library
150 Central Park Dr, Brampton, ON L6T 1B4 9.02km -
Courtney Park Public Library
730 Courtneypark Drive W, Mississauga, ON L5W 1L9 9.32km
-
William Osler Hospital
Bovaird Drive E, Brampton, ON 9.91km -
LifeLabs
100 Pertosa Dr, Ste 206, Brampton, ON L6X 0H9 1.27km -
Dynacare
9-9525 Mississauga Road, Unit 8, Brampton, ON L6X 0Z8 1.5km
-
Chinguacousy Park
Central Park Dr (at Queen St. E), Brampton ON L6S 6G7 9.17km -
Tobias Mason Park
3200 Cactus Gate, Mississauga ON L5N 8L6 9.33km -
Aloma Park Playground
Avondale Blvd, Brampton ON 9.5km
-
Scotiabank
9483 Mississauga Rd, Brampton ON L6X 0Z8 1.5km -
Scotiabank
66 Quarry Edge Dr (at Bovaird Dr.), Brampton ON L6V 4K2 4.58km -
CIBC
380 Bovaird Dr E, Brampton ON L6Z 2S6 5.52km
- 5 bath
- 4 bed
- 2500 sqft
221 Valleyway Drive, Brampton, Ontario • L6X 0N9 • Credit Valley
- 5 bath
- 5 bed
- 3000 sqft
29 Ladbrook Crescent, Brampton, Ontario • L6X 5H7 • Credit Valley
- 6 bath
- 4 bed
- 3500 sqft
133 Elbern Markell Drive, Brampton, Ontario • L6X 0X5 • Credit Valley
- 5 bath
- 4 bed
- 3000 sqft
27 Foxmere Road, Brampton, Ontario • L7A 1S4 • Fletcher's Meadow














