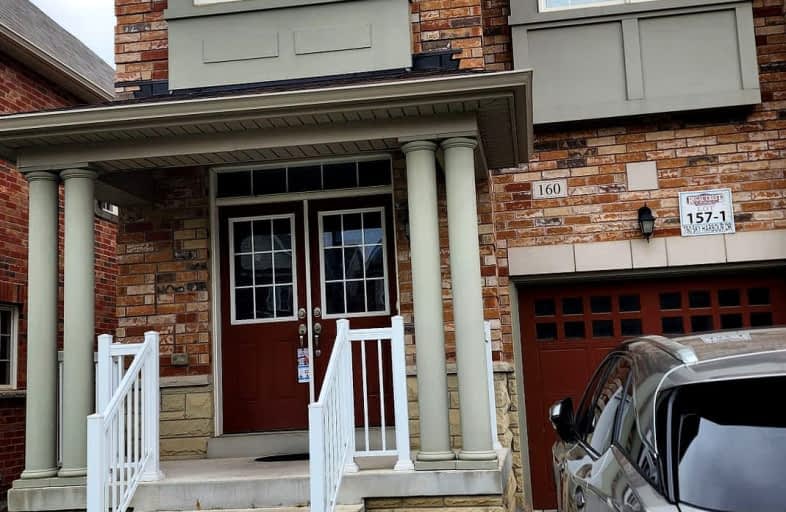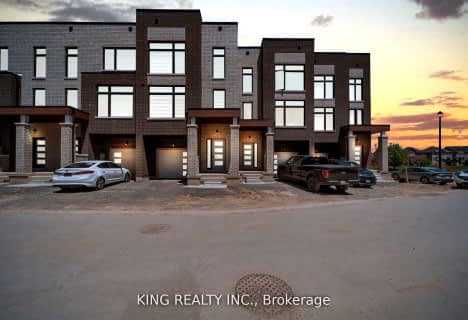Somewhat Walkable
- Some errands can be accomplished on foot.
52
/100
Some Transit
- Most errands require a car.
42
/100
Bikeable
- Some errands can be accomplished on bike.
57
/100

St. Alphonsa Catholic Elementary School
Elementary: Catholic
0.99 km
Whaley's Corners Public School
Elementary: Public
0.41 km
Huttonville Public School
Elementary: Public
2.15 km
Copeland Public School
Elementary: Public
2.24 km
Eldorado P.S. (Elementary)
Elementary: Public
0.25 km
Churchville P.S. Elementary School
Elementary: Public
2.37 km
École secondaire Jeunes sans frontières
Secondary: Public
2.38 km
ÉSC Sainte-Famille
Secondary: Catholic
3.70 km
St Augustine Secondary School
Secondary: Catholic
3.01 km
Brampton Centennial Secondary School
Secondary: Public
4.57 km
St. Roch Catholic Secondary School
Secondary: Catholic
4.50 km
David Suzuki Secondary School
Secondary: Public
3.85 km
-
Meadowvale Conservation Area
1081 Old Derry Rd W (2nd Line), Mississauga ON L5B 3Y3 4.15km -
Manor Hill Park
Ontario 9.08km -
Sugar Maple Woods Park
9.31km
-
TD Bank Financial Group
8305 Financial Dr, Brampton ON L6Y 1M1 0.38km -
TD Bank Financial Group
9435 Mississauga Rd, Brampton ON L6X 0Z8 3.28km -
BMO Bank of Montreal
640 1st St, Collingwood ON L9Y 4Y7 3.63km






