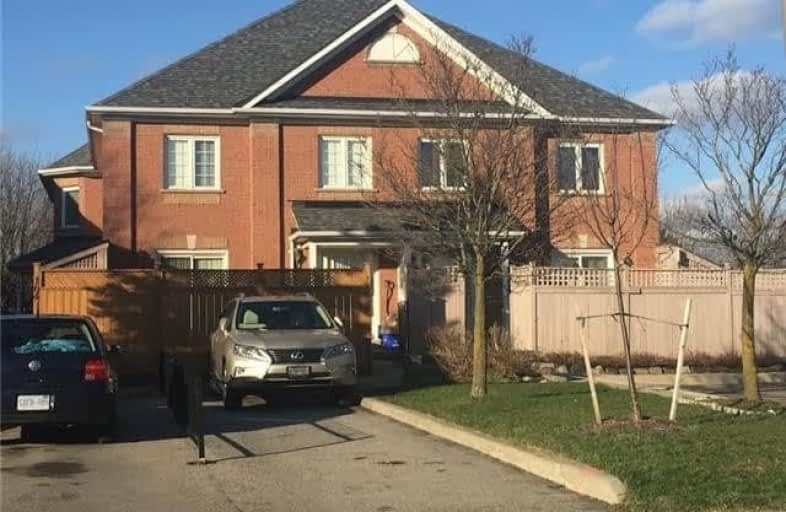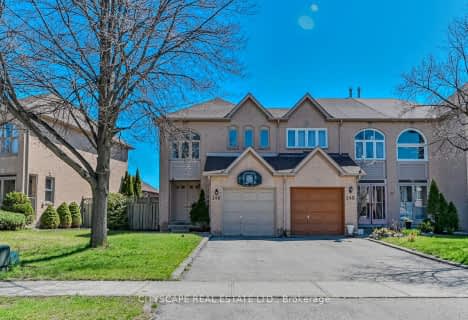
St Cecilia Elementary School
Elementary: Catholic
0.37 km
Westervelts Corners Public School
Elementary: Public
0.40 km
École élémentaire Carrefour des Jeunes
Elementary: Public
0.41 km
Arnott Charlton Public School
Elementary: Public
1.16 km
St Joachim Separate School
Elementary: Catholic
1.07 km
Kingswood Drive Public School
Elementary: Public
1.02 km
Archbishop Romero Catholic Secondary School
Secondary: Catholic
2.61 km
Central Peel Secondary School
Secondary: Public
2.26 km
Harold M. Brathwaite Secondary School
Secondary: Public
3.68 km
Heart Lake Secondary School
Secondary: Public
1.45 km
North Park Secondary School
Secondary: Public
2.74 km
Notre Dame Catholic Secondary School
Secondary: Catholic
1.40 km
$
$809,900
- 2 bath
- 3 bed
- 1500 sqft
10 Sand Wedge Lane, Brampton, Ontario • L6X 0H1 • Downtown Brampton












