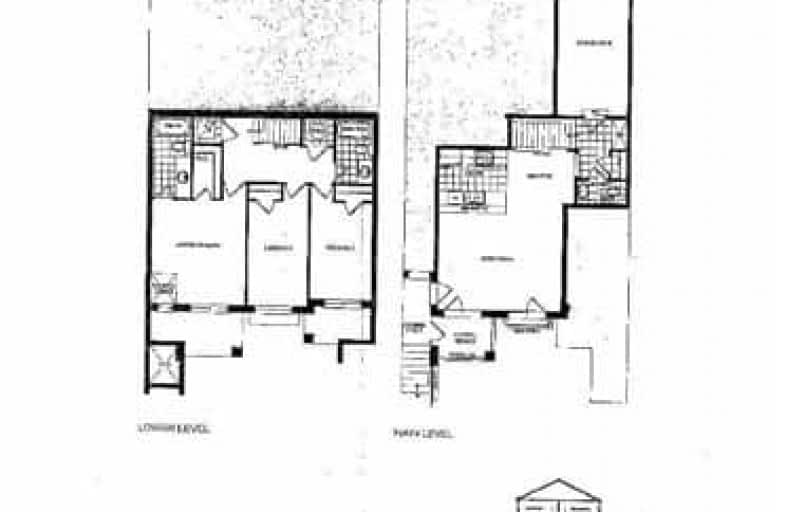Sold on Oct 05, 2017
Note: Property is not currently for sale or for rent.

-
Type: Att/Row/Twnhouse
-
Style: 2-Storey
-
Size: 1100 sqft
-
Lot Size: 0 x 0 Feet
-
Age: New
-
Days on Site: 69 Days
-
Added: Sep 07, 2019 (2 months on market)
-
Updated:
-
Last Checked: 2 months ago
-
MLS®#: W3885424
-
Listed By: Royal lepage flower city realty, brokerage
*Assignment Sale* Model: The Sixty By 5 'B' 1313 Sqft Stacked Townhouse By Primont In A Fast Developing Area Of Mississauga Rd/ Sandalwood. This Model Has Access From Garage To Home. 3 Bedrooms Fantastic Location, Just Minutes From Brampton Transit & Go Station. Surrounded By Already Running Plazas, Best For 1st Time Buyer Or Investors. Potential Biggest Mall Of Canada Scheduled To Come In 2019 In The Area.* See Attachments To For Layout
Extras
3 Bedroom Stacked Condotownhouse That Is Conveniently Located Close To All Amenities, Millions Of Dollars Infrastructure Is Planned By City, Fast Developing Area, Common Elements, Monthly Fee App $150/Month. *See Attchments For Layout.
Property Details
Facts for 37-1629 Massissauga Road, Brampton
Status
Days on Market: 69
Last Status: Sold
Sold Date: Oct 05, 2017
Closed Date: Mar 28, 2018
Expiry Date: Oct 25, 2017
Sold Price: $500,000
Unavailable Date: Oct 05, 2017
Input Date: Jul 28, 2017
Prior LSC: Listing with no contract changes
Property
Status: Sale
Property Type: Att/Row/Twnhouse
Style: 2-Storey
Size (sq ft): 1100
Age: New
Area: Brampton
Community: Brampton North
Availability Date: Immediate
Inside
Bedrooms: 3
Bathrooms: 3
Kitchens: 1
Rooms: 5
Den/Family Room: No
Air Conditioning: None
Fireplace: No
Central Vacuum: N
Washrooms: 3
Building
Basement: None
Heat Type: Forced Air
Heat Source: Gas
Exterior: Brick
Water Supply: Municipal
Special Designation: Unknown
Parking
Driveway: None
Garage Spaces: 1
Garage Type: Built-In
Total Parking Spaces: 1
Fees
Tax Year: 2017
Tax Legal Description: Part Lot 14 Concession 4 Blk 2 Plan 43 M
Land
Cross Street: Mississauga Rd/ Sand
Municipality District: Brampton
Fronting On: North
Pool: None
Sewer: Sewers
Rooms
Room details for 37-1629 Massissauga Road, Brampton
| Type | Dimensions | Description |
|---|---|---|
| Great Rm Main | 4.45 x 5.06 | Combined W/Den |
| Kitchen Main | 2.32 x 2.74 | Tile Floor |
| Breakfast Main | 2.13 x 2.74 | |
| Master Lower | 3.96 x 3.81 | W/I Closet, 4 Pc Ensuite |
| 2nd Br Lower | 4.27 x 2.44 | Closet |
| 3rd Br Lower | 3.96 x 2.53 | Closet |
| XXXXXXXX | XXX XX, XXXX |
XXXX XXX XXXX |
$XXX,XXX |
| XXX XX, XXXX |
XXXXXX XXX XXXX |
$XXX,XXX |
| XXXXXXXX XXXX | XXX XX, XXXX | $500,000 XXX XXXX |
| XXXXXXXX XXXXXX | XXX XX, XXXX | $499,400 XXX XXXX |

St. Alphonsa Catholic Elementary School
Elementary: CatholicÉcole élémentaire Jeunes sans frontières
Elementary: PublicÉIC Sainte-Famille
Elementary: CatholicÉÉC Ange-Gabriel
Elementary: CatholicSt. Barbara Elementary School
Elementary: CatholicLevi Creek Public School
Elementary: PublicPeel Alternative West
Secondary: PublicPeel Alternative West ISR
Secondary: PublicÉcole secondaire Jeunes sans frontières
Secondary: PublicWest Credit Secondary School
Secondary: PublicÉSC Sainte-Famille
Secondary: CatholicMeadowvale Secondary School
Secondary: Public

