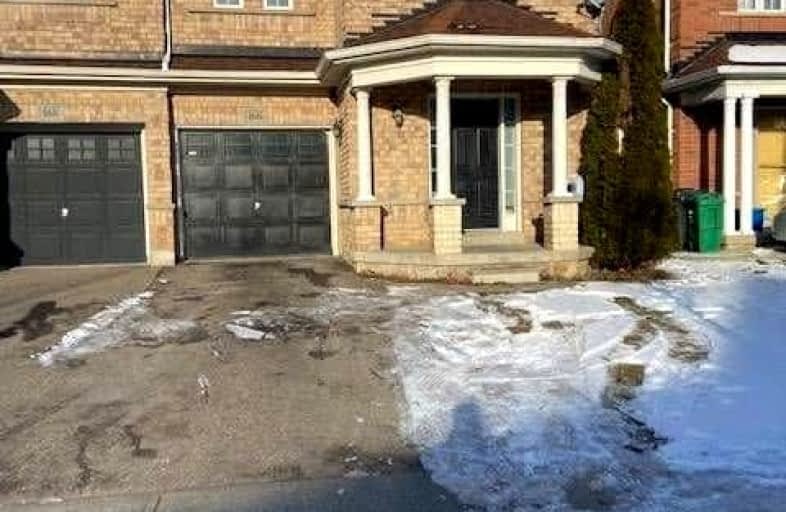Car-Dependent
- Most errands require a car.
Some Transit
- Most errands require a car.
Bikeable
- Some errands can be accomplished on bike.

Dolson Public School
Elementary: PublicSt. Daniel Comboni Catholic Elementary School
Elementary: CatholicSt. Aidan Catholic Elementary School
Elementary: CatholicSt. Bonaventure Catholic Elementary School
Elementary: CatholicMcCrimmon Middle School
Elementary: PublicBrisdale Public School
Elementary: PublicJean Augustine Secondary School
Secondary: PublicParkholme School
Secondary: PublicHeart Lake Secondary School
Secondary: PublicSt. Roch Catholic Secondary School
Secondary: CatholicFletcher's Meadow Secondary School
Secondary: PublicSt Edmund Campion Secondary School
Secondary: Catholic-
Gage Park
2 Wellington St W (at Wellington St. E), Brampton ON L6Y 4R2 6.78km -
Chinguacousy Park
Central Park Dr (at Queen St. E), Brampton ON L6S 6G7 9.8km -
Knightsbridge Park
Knightsbridge Rd (Central Park Dr), Bramalea ON 10.07km
-
Scotiabank
66 Quarry Edge Dr (at Bovaird Dr.), Brampton ON L6V 4K2 4.7km -
TD Bank Financial Group
545 Steeles Ave W (at McLaughlin Rd), Brampton ON L6Y 4E7 9.05km -
CIBC
7940 Hurontario St (at Steeles Ave.), Brampton ON L6Y 0B8 9.39km
- 3 bath
- 4 bed
- 2000 sqft
575 Edenbrook Hill Drive, Brampton, Ontario • L7A 4T4 • Fletcher's Meadow
- 3 bath
- 4 bed
- 2000 sqft
276 Robert Parkinson Drive, Brampton, Ontario • L7A 3Y2 • Northwest Brampton
- 4 bath
- 4 bed
- 2500 sqft
46 Wainwright Drive, Brampton, Ontario • L7A 4Y6 • Northwest Brampton
- 3 bath
- 4 bed
- 2000 sqft
(Uppe-12 Polstar Road, Brampton, Ontario • L7A 4H1 • Northwest Brampton
- 3 bath
- 4 bed
- 2000 sqft
Upper-19 Aldersgate Drive, Brampton, Ontario • L7A 4A9 • Northwest Brampton













