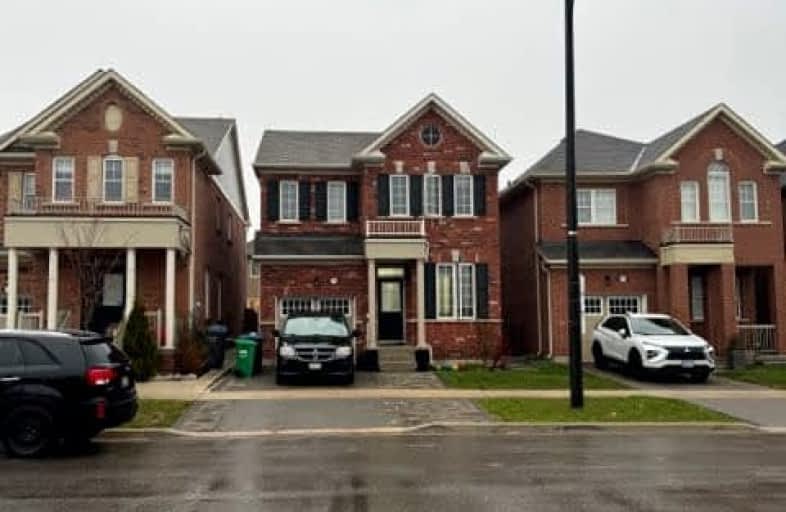Car-Dependent
- Almost all errands require a car.
Some Transit
- Most errands require a car.
Somewhat Bikeable
- Most errands require a car.

Dolson Public School
Elementary: PublicSt. Aidan Catholic Elementary School
Elementary: CatholicSt. Lucy Catholic Elementary School
Elementary: CatholicSt. Josephine Bakhita Catholic Elementary School
Elementary: CatholicBurnt Elm Public School
Elementary: PublicBrisdale Public School
Elementary: PublicJean Augustine Secondary School
Secondary: PublicParkholme School
Secondary: PublicHeart Lake Secondary School
Secondary: PublicSt. Roch Catholic Secondary School
Secondary: CatholicFletcher's Meadow Secondary School
Secondary: PublicSt Edmund Campion Secondary School
Secondary: Catholic-
Lina Marino Park
105 Valleywood Blvd, Caledon ON 3.39km -
Chinguacousy Park
Central Park Dr (at Queen St. E), Brampton ON L6S 6G7 9.6km -
Lake Aquitaine Park
2750 Aquitaine Ave, Mississauga ON L5N 3S6 16.03km
-
TD Bank Financial Group
10908 Hurontario St, Brampton ON L7A 3R9 2.52km -
Scotiabank
10631 Chinguacousy Rd (at Sandalwood Pkwy), Brampton ON L7A 0N5 2.63km -
RBC Royal Bank
10098 McLaughlin Rd, Brampton ON L7A 2X6 4km
- 4 bath
- 4 bed
- 2500 sqft
17 Speckled Alder Street, Caledon, Ontario • L7C 4J1 • Rural Caledon
- 3 bath
- 4 bed
- 1500 sqft
Upper-11 Brent Stephens Way, Brampton, Ontario • L7A 0C3 • Northwest Brampton
- 3 bath
- 4 bed
- 2000 sqft
276 Robert Parkinson Drive, Brampton, Ontario • L7A 3Y2 • Northwest Brampton
- 4 bath
- 4 bed
- 2500 sqft
46 Wainwright Drive, Brampton, Ontario • L7A 4Y6 • Northwest Brampton
- 3 bath
- 4 bed
- 2000 sqft
(Uppe-12 Polstar Road, Brampton, Ontario • L7A 4H1 • Northwest Brampton
- 5 bath
- 6 bed
- 3000 sqft
55 Cobriza Crescent, Brampton, Ontario • L7A 0C4 • Northwest Brampton
- 3 bath
- 4 bed
- 2000 sqft
76 Humberstone Crescent South, Brampton, Ontario • L7A 4C1 • Northwest Brampton












