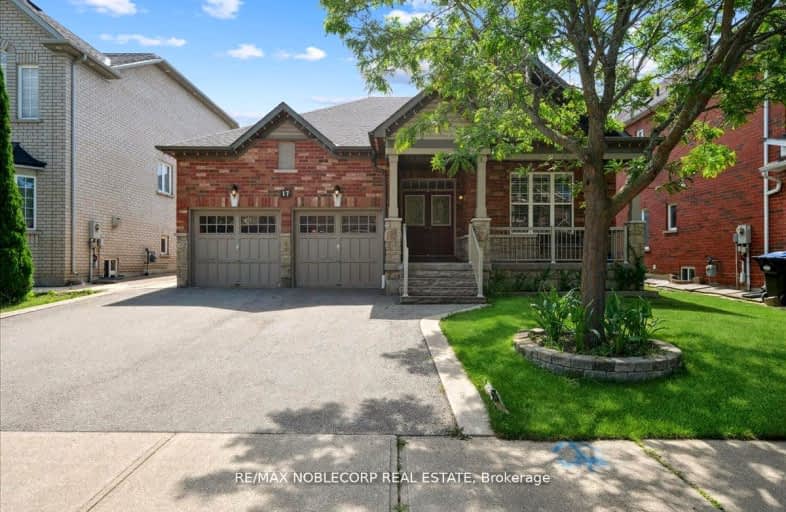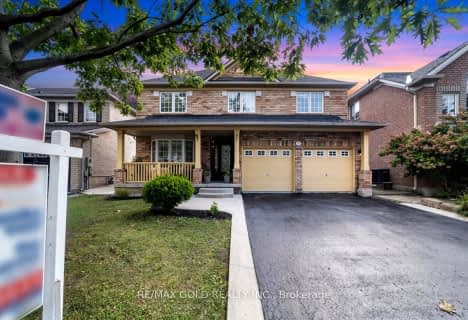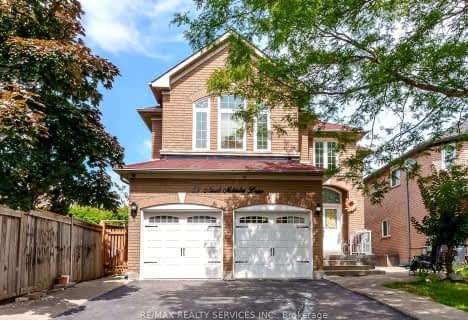Car-Dependent
- Most errands require a car.
Some Transit
- Most errands require a car.
Somewhat Bikeable
- Most errands require a car.

Holy Spirit Catholic Elementary School
Elementary: CatholicMountain Ash (Elementary)
Elementary: PublicEagle Plains Public School
Elementary: PublicTreeline Public School
Elementary: PublicFairlawn Elementary Public School
Elementary: PublicMount Royal Public School
Elementary: PublicJudith Nyman Secondary School
Secondary: PublicChinguacousy Secondary School
Secondary: PublicSandalwood Heights Secondary School
Secondary: PublicCardinal Ambrozic Catholic Secondary School
Secondary: CatholicLouise Arbour Secondary School
Secondary: PublicSt Thomas Aquinas Secondary School
Secondary: Catholic-
Boyd Conservation Area
8739 Islington Ave, Vaughan ON L4L 0J5 11.76km -
York Lions Stadium
Ian MacDonald Blvd, Toronto ON 18.1km -
Cruickshank Park
Lawrence Ave W (Little Avenue), Toronto ON 18.96km
-
Scotiabank
160 Yellow Avens Blvd (at Airport Rd.), Brampton ON L6R 0M5 1.06km -
TD Canada Trust ATM
10655 Bramalea Rd, Brampton ON L6R 3P4 3.73km -
Scotiabank
10645 Bramalea Rd (Sandalwood), Brampton ON L6R 3P4 3.73km
- 5 bath
- 4 bed
- 2500 sqft
3 Ungava Bay Road, Brampton, Ontario • L6R 3M6 • Sandringham-Wellington
- 5 bath
- 4 bed
59 Mount Mckinley Lane, Brampton, Ontario • L6R 2C2 • Sandringham-Wellington
- 4 bath
- 3 bed
- 1500 sqft
37 Fiddleneck Crescent, Brampton, Ontario • L6R 1R3 • Sandringham-Wellington
- 4 bath
- 4 bed
211 Mountainberry Road, Brampton, Ontario • L6R 1W3 • Sandringham-Wellington













