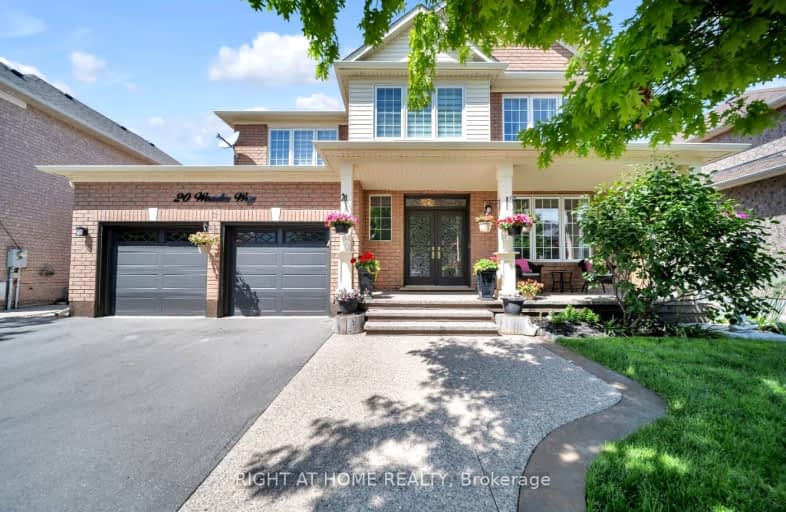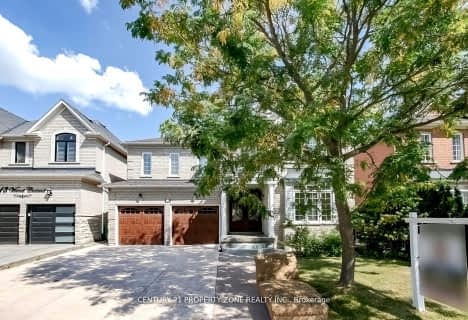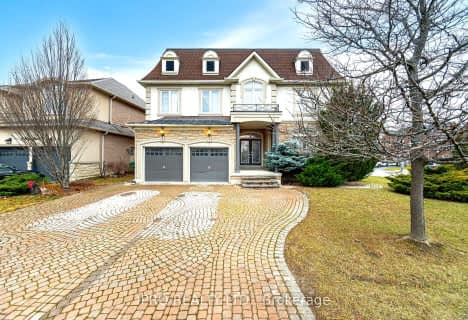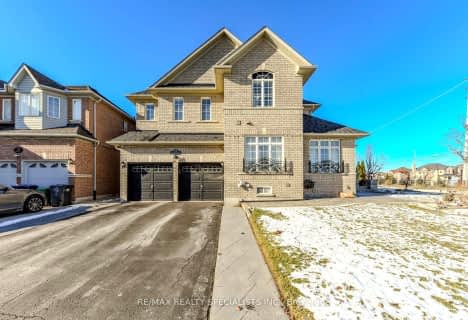Somewhat Walkable
- Some errands can be accomplished on foot.
Some Transit
- Most errands require a car.
Somewhat Bikeable
- Most errands require a car.

Father Clair Tipping School
Elementary: CatholicHoly Spirit Catholic Elementary School
Elementary: CatholicMountain Ash (Elementary)
Elementary: PublicEagle Plains Public School
Elementary: PublicTreeline Public School
Elementary: PublicFairlawn Elementary Public School
Elementary: PublicJudith Nyman Secondary School
Secondary: PublicHoly Name of Mary Secondary School
Secondary: CatholicChinguacousy Secondary School
Secondary: PublicSandalwood Heights Secondary School
Secondary: PublicLouise Arbour Secondary School
Secondary: PublicSt Thomas Aquinas Secondary School
Secondary: Catholic-
Humber Valley Parkette
282 Napa Valley Ave, Vaughan ON 9.48km -
Panorama Park
Toronto ON 12.3km -
Danville Park
6525 Danville Rd, Mississauga ON 15.05km
-
Scotiabank
160 Yellow Avens Blvd (at Airport Rd.), Brampton ON L6R 0M5 1.03km -
CIBC
380 Bovaird Dr E, Brampton ON L6Z 2S6 8.14km -
RBC Royal Bank
6140 Hwy 7, Woodbridge ON L4H 0R2 8.45km
- 5 bath
- 4 bed
- 3000 sqft
15 Vernet Crescent, Brampton, Ontario • L6P 1Z5 • Vales of Castlemore North
- 6 bath
- 4 bed
- 3500 sqft
22 Wintersnow Court, Brampton, Ontario • L6R 3G6 • Sandringham-Wellington
- 4 bath
- 4 bed
- 3500 sqft
2 Hugo Road, Brampton, Ontario • L6P 1W4 • Vales of Castlemore North
- 5 bath
- 5 bed
- 3000 sqft
5 Valleywest Road, Brampton, Ontario • L6P 2J9 • Vales of Castlemore
- — bath
- — bed
54 COACHLIGHT Crescent South, Brampton, Ontario • L6P 2Y7 • Vales of Castlemore
- 5 bath
- 4 bed
- 3000 sqft
58 Bansbury Circle, Brampton, Ontario • L6P 0H8 • Toronto Gore Rural Estate
- 5 bath
- 4 bed
34 Ocean Ridge Drive, Brampton, Ontario • L6R 3K5 • Sandringham-Wellington
- 3 bath
- 4 bed
- 2000 sqft
25 Pape Drive, Brampton, Ontario • L6R 0H7 • Sandringham-Wellington North
- 5 bath
- 4 bed
37 DELMONICO Road, Brampton, Ontario • L6P 2W8 • Vales of Castlemore North












