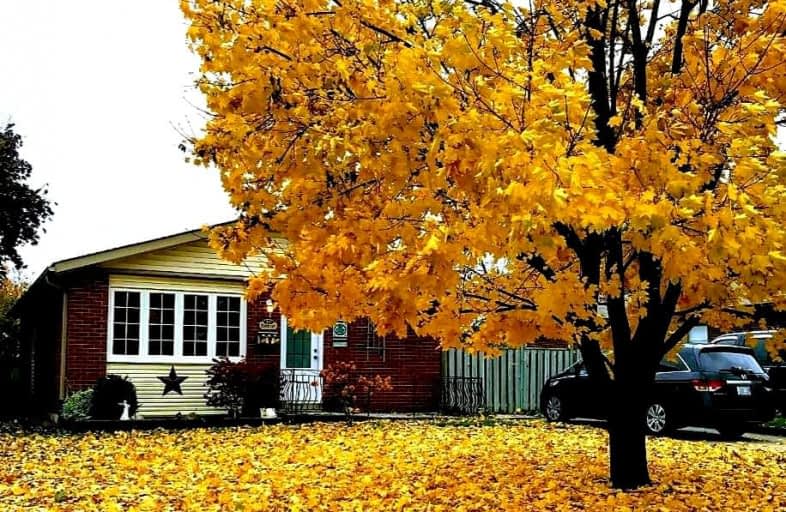
Fallingdale Public School
Elementary: Public
0.78 km
Georges Vanier Catholic School
Elementary: Catholic
0.63 km
Folkstone Public School
Elementary: Public
0.33 km
Eastbourne Drive Public School
Elementary: Public
0.89 km
Cardinal Newman Catholic School
Elementary: Catholic
0.81 km
Earnscliffe Senior Public School
Elementary: Public
0.58 km
Judith Nyman Secondary School
Secondary: Public
2.26 km
Holy Name of Mary Secondary School
Secondary: Catholic
1.25 km
Chinguacousy Secondary School
Secondary: Public
2.26 km
Bramalea Secondary School
Secondary: Public
1.44 km
North Park Secondary School
Secondary: Public
3.72 km
St Thomas Aquinas Secondary School
Secondary: Catholic
1.31 km














