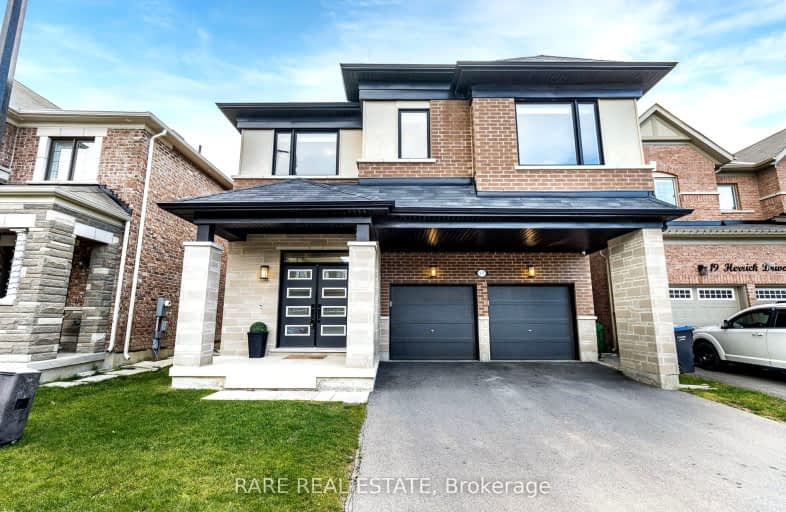Car-Dependent
- Most errands require a car.
Some Transit
- Most errands require a car.
Bikeable
- Some errands can be accomplished on bike.

St. Aidan Catholic Elementary School
Elementary: CatholicSt. Lucy Catholic Elementary School
Elementary: CatholicSt. Josephine Bakhita Catholic Elementary School
Elementary: CatholicBrisdale Public School
Elementary: PublicCheyne Middle School
Elementary: PublicRowntree Public School
Elementary: PublicJean Augustine Secondary School
Secondary: PublicParkholme School
Secondary: PublicHeart Lake Secondary School
Secondary: PublicSt. Roch Catholic Secondary School
Secondary: CatholicFletcher's Meadow Secondary School
Secondary: PublicSt Edmund Campion Secondary School
Secondary: Catholic-
Chinguacousy Park
Central Park Dr (at Queen St. E), Brampton ON L6S 6G7 9.17km -
Meadowvale Conservation Area
1081 Old Derry Rd W (2nd Line), Mississauga ON L5B 3Y3 12.23km -
Manor Hill Park
Ontario 18.14km
-
TD Bank Financial Group
10908 Hurontario St, Brampton ON L7A 3R9 2.54km -
CIBC
380 Bovaird Dr E, Brampton ON L6Z 2S6 4.56km -
TD Bank Financial Group
8305 Financial Dr, Brampton ON L6Y 1M1 8.92km
- 5 bath
- 4 bed
- 2500 sqft
53 CHALKFARM Crescent, Brampton, Ontario • L7A 3W1 • Northwest Sandalwood Parkway
- 4 bath
- 4 bed
- 2000 sqft
8 Waterdale Road, Brampton, Ontario • L7A 1S7 • Fletcher's Meadow
- 4 bath
- 4 bed
- 2000 sqft
4 Fairhill Avenue, Brampton, Ontario • L7A 2A9 • Fletcher's Meadow
- 5 bath
- 4 bed
- 2500 sqft
36 Roulette Crescent, Brampton, Ontario • L7A 4R6 • Northwest Brampton
- 5 bath
- 4 bed
- 3000 sqft
27 Foxmere Road, Brampton, Ontario • L7A 1S4 • Fletcher's Meadow













