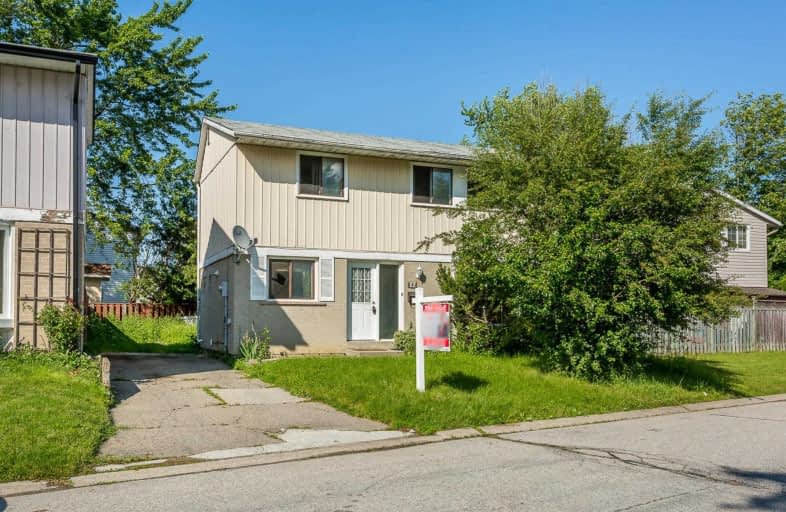Sold on Jul 04, 2019
Note: Property is not currently for sale or for rent.

-
Type: Detached
-
Style: 2-Storey
-
Size: 1500 sqft
-
Lot Size: 42.42 x 52.73 Feet
-
Age: No Data
-
Taxes: $2,838 per year
-
Days on Site: 13 Days
-
Added: Sep 07, 2019 (1 week on market)
-
Updated:
-
Last Checked: 10 hours ago
-
MLS®#: W4494266
-
Listed By: Sutton group - summit realty inc., brokerage
Excellent Location!! Close To Chinguacouzy Park, Bramalea City Center, Great Opportunity To Own A Detach 3 Bedroom, Finished Basement 2 Bedroom Apartment With Kitchen/Bath, Separate Entrance, Neat And Clean. Long Driveway To Accommodate Three Cars.
Extras
2 Fridge, 1 Stove, Washer And Dryer. All Taxes And Measurements To Be Verified By The Buyer/Buyer's Agent. Detach Freehold Home, No Maintenance Fee/No Extra Expense.
Property Details
Facts for 17 Hughes Court, Brampton
Status
Days on Market: 13
Last Status: Sold
Sold Date: Jul 04, 2019
Closed Date: Aug 15, 2019
Expiry Date: Oct 31, 2019
Sold Price: $450,000
Unavailable Date: Jul 04, 2019
Input Date: Jun 21, 2019
Property
Status: Sale
Property Type: Detached
Style: 2-Storey
Size (sq ft): 1500
Area: Brampton
Community: Central Park
Availability Date: Immediate
Inside
Bedrooms: 3
Bedrooms Plus: 2
Bathrooms: 2
Kitchens: 1
Rooms: 6
Den/Family Room: No
Air Conditioning: None
Fireplace: No
Laundry Level: Lower
Central Vacuum: N
Washrooms: 2
Utilities
Electricity: Yes
Gas: Yes
Cable: Yes
Telephone: Yes
Building
Basement: Finished
Basement 2: Sep Entrance
Heat Type: Baseboard
Heat Source: Electric
Exterior: Alum Siding
Exterior: Brick
Elevator: N
UFFI: No
Energy Certificate: N
Water Supply Type: Unknown
Water Supply: Municipal
Physically Handicapped-Equipped: N
Special Designation: Unknown
Retirement: N
Parking
Driveway: Available
Garage Type: None
Covered Parking Spaces: 3
Total Parking Spaces: 3
Fees
Tax Year: 2018
Tax Legal Description: Plan M41 Pt Blk D Rp 43R2915 Part 248 And 248A
Taxes: $2,838
Highlights
Feature: Hospital
Feature: Library
Feature: Park
Feature: Rec Centre
Feature: School
Land
Cross Street: Bramalea/Central Pk
Municipality District: Brampton
Fronting On: West
Parcel Number: 141730472
Pool: None
Sewer: Sewers
Lot Depth: 52.73 Feet
Lot Frontage: 42.42 Feet
Lot Irregularities: Irregular - Large Bac
Acres: < .50
Additional Media
- Virtual Tour: https://tours.myvirtualhome.ca/public/vtour/display/1346745?idx=1#!/
Rooms
Room details for 17 Hughes Court, Brampton
| Type | Dimensions | Description |
|---|---|---|
| Living Ground | 3.39 x 5.09 | Parquet Floor, Bay Window |
| Dining Ground | 1.60 x 2.89 | Parquet Floor, W/O To Deck |
| Kitchen Ground | 2.39 x 5.09 | W/O To Yard, Eat-In Kitchen, Vinyl Floor |
| Master 2nd | 3.89 x 2.99 | Laminate |
| 2nd Br 2nd | 2.99 x 4.49 | Laminate |
| 3rd Br 2nd | 2.20 x 3.49 | Laminate |
| Living Bsmt | 2.38 x 4.92 | Laminate |
| Br Bsmt | 2.33 x 2.69 | Laminate |
| Br Bsmt | 2.33 x 2.69 | Laminate |
| XXXXXXXX | XXX XX, XXXX |
XXXX XXX XXXX |
$XXX,XXX |
| XXX XX, XXXX |
XXXXXX XXX XXXX |
$XXX,XXX | |
| XXXXXXXX | XXX XX, XXXX |
XXXXXXX XXX XXXX |
|
| XXX XX, XXXX |
XXXXXX XXX XXXX |
$XXX,XXX | |
| XXXXXXXX | XXX XX, XXXX |
XXXXXXX XXX XXXX |
|
| XXX XX, XXXX |
XXXXXX XXX XXXX |
$XXX,XXX | |
| XXXXXXXX | XXX XX, XXXX |
XXXX XXX XXXX |
$XXX,XXX |
| XXX XX, XXXX |
XXXXXX XXX XXXX |
$XXX,XXX |
| XXXXXXXX XXXX | XXX XX, XXXX | $450,000 XXX XXXX |
| XXXXXXXX XXXXXX | XXX XX, XXXX | $499,000 XXX XXXX |
| XXXXXXXX XXXXXXX | XXX XX, XXXX | XXX XXXX |
| XXXXXXXX XXXXXX | XXX XX, XXXX | $549,000 XXX XXXX |
| XXXXXXXX XXXXXXX | XXX XX, XXXX | XXX XXXX |
| XXXXXXXX XXXXXX | XXX XX, XXXX | $560,000 XXX XXXX |
| XXXXXXXX XXXX | XXX XX, XXXX | $350,000 XXX XXXX |
| XXXXXXXX XXXXXX | XXX XX, XXXX | $359,900 XXX XXXX |

Hilldale Public School
Elementary: PublicJefferson Public School
Elementary: PublicSt Jean Brebeuf Separate School
Elementary: CatholicGoldcrest Public School
Elementary: PublicLester B Pearson Catholic School
Elementary: CatholicWilliams Parkway Senior Public School
Elementary: PublicJudith Nyman Secondary School
Secondary: PublicHoly Name of Mary Secondary School
Secondary: CatholicChinguacousy Secondary School
Secondary: PublicBramalea Secondary School
Secondary: PublicNorth Park Secondary School
Secondary: PublicSt Thomas Aquinas Secondary School
Secondary: Catholic- 2 bath
- 4 bed
17 Heatherside Court, Brampton, Ontario • L6S 1N9 • Central Park


