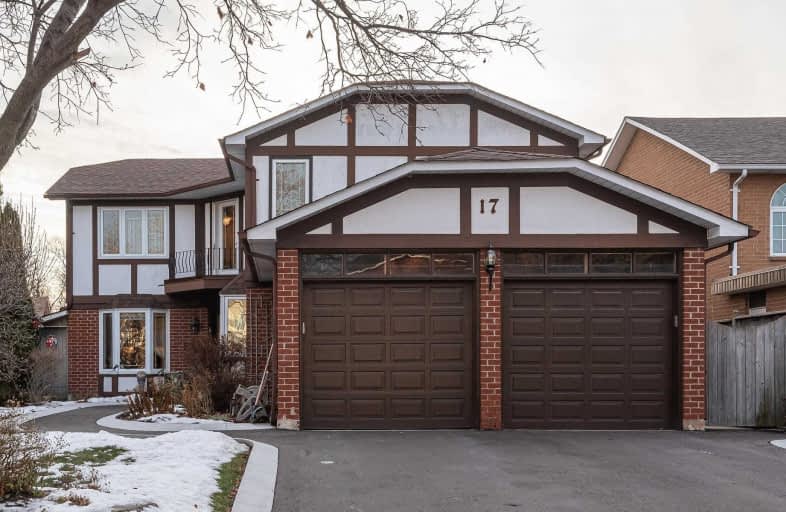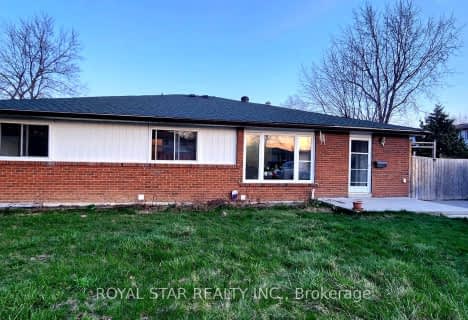
Hilldale Public School
Elementary: Public
1.15 km
Jefferson Public School
Elementary: Public
0.49 km
St John Bosco School
Elementary: Catholic
0.58 km
Massey Street Public School
Elementary: Public
0.81 km
St Anthony School
Elementary: Catholic
0.43 km
Williams Parkway Senior Public School
Elementary: Public
0.80 km
Judith Nyman Secondary School
Secondary: Public
0.72 km
Holy Name of Mary Secondary School
Secondary: Catholic
1.65 km
Chinguacousy Secondary School
Secondary: Public
0.67 km
Sandalwood Heights Secondary School
Secondary: Public
3.16 km
North Park Secondary School
Secondary: Public
2.14 km
St Thomas Aquinas Secondary School
Secondary: Catholic
2.11 km



