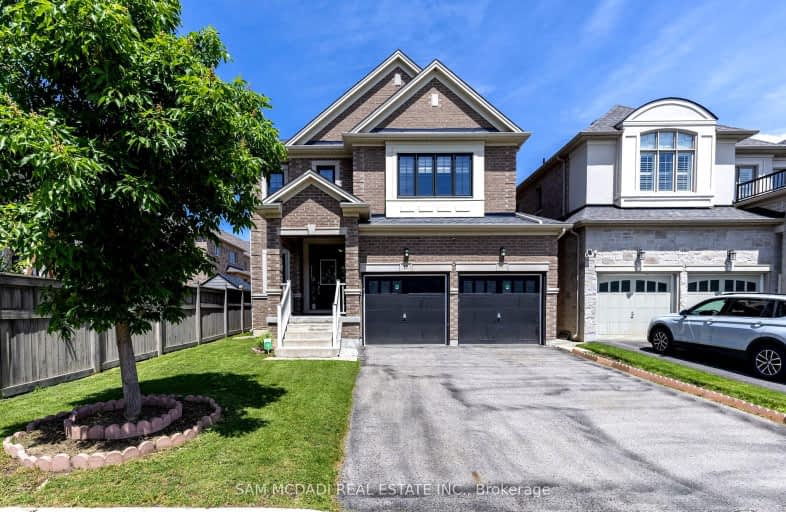Car-Dependent
- Most errands require a car.
46
/100
Some Transit
- Most errands require a car.
39
/100
Bikeable
- Some errands can be accomplished on bike.
51
/100

St. Alphonsa Catholic Elementary School
Elementary: Catholic
1.44 km
Whaley's Corners Public School
Elementary: Public
0.21 km
Huttonville Public School
Elementary: Public
1.94 km
Copeland Public School
Elementary: Public
2.77 km
Eldorado P.S. (Elementary)
Elementary: Public
0.69 km
Churchville P.S. Elementary School
Elementary: Public
2.81 km
Jean Augustine Secondary School
Secondary: Public
4.97 km
École secondaire Jeunes sans frontières
Secondary: Public
2.60 km
ÉSC Sainte-Famille
Secondary: Catholic
3.84 km
St Augustine Secondary School
Secondary: Catholic
3.52 km
St. Roch Catholic Secondary School
Secondary: Catholic
4.67 km
David Suzuki Secondary School
Secondary: Public
4.19 km
-
Manor Hill Park
Ontario 9.09km -
Danville Park
6525 Danville Rd, Mississauga ON 9.18km -
Sugar Maple Woods Park
9.24km
-
Scotiabank
9483 Mississauga Rd, Brampton ON L6X 0Z8 3.54km -
BMO Bank of Montreal
9505 Mississauga Rd (Williams Pkwy), Brampton ON L6X 0Z8 3.64km -
RBC Royal Bank
2965 Argentia Rd (Winston Churchill Blvd.), Mississauga ON L5N 0A2 3.81km














