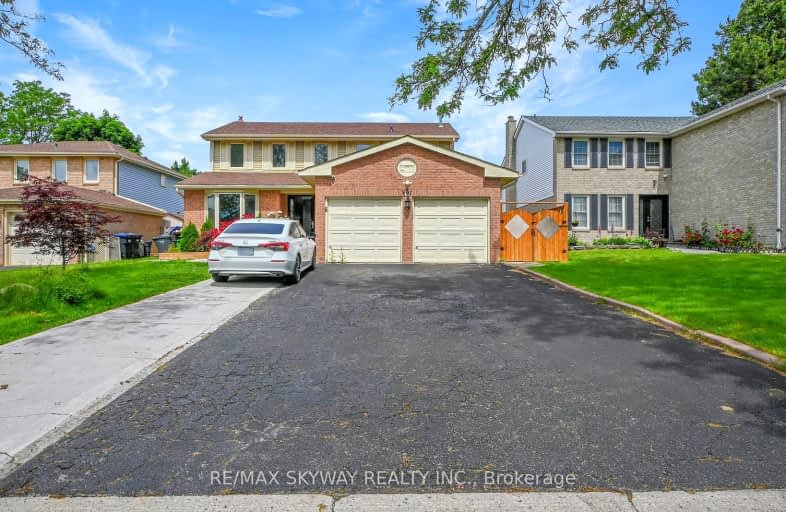Somewhat Walkable
- Some errands can be accomplished on foot.
Some Transit
- Most errands require a car.
Somewhat Bikeable
- Most errands require a car.

St Marguerite Bourgeoys Separate School
Elementary: CatholicMassey Street Public School
Elementary: PublicSt Anthony School
Elementary: CatholicLester B Pearson Catholic School
Elementary: CatholicRussell D Barber Public School
Elementary: PublicWilliams Parkway Senior Public School
Elementary: PublicJudith Nyman Secondary School
Secondary: PublicHoly Name of Mary Secondary School
Secondary: CatholicChinguacousy Secondary School
Secondary: PublicCentral Peel Secondary School
Secondary: PublicHarold M. Brathwaite Secondary School
Secondary: PublicNorth Park Secondary School
Secondary: Public-
Clancy's Sports Bar & Grill
456 Vodden St E, Brampton, ON L6S 5Y7 1.27km -
Kirkstyle Inn
Knarsdale, Slaggyford, Brampton CA8 7PB 5438.82km -
Samson Inn
Byways, Gilsland, Brampton CA8 7DR 5426.39km
-
Starbucks
90 Great Lakes Dr, Unit 116, Brampton, ON L6R 2K7 1.53km -
The Jacobite
19 High Cross Street, Brampton CA8 1RP 5422.5km -
Demetres Bramalea
50 Peel Centre Drive, Brampton, ON L6T 0E2 1.83km
-
GoodLife Fitness
25 Peel Centre Dr, Brampton, ON L6T 3R8 1.88km -
New Persona
490 Bramalea Road, Suite B4, Brampton, ON L6T 2H2 2.26km -
Crunch Fitness Bramalea
25 Kings Cross Road, Brampton, ON L6T 3V5 2.17km
-
Shoppers Drug Mart
25 Great Lakes Dr, Brampton, ON L6R 0J8 1.49km -
North Bramalea Pharmacy
9780 Bramalea Road, Brampton, ON L6S 2P1 1.57km -
Shoppers Drug Mart
980 Central Park Drive, Brampton, ON L6S 3J6 1.96km
-
Popular Pizza
860 North Park Drive, Brampton, ON L6S 4N5 0.65km -
Latinito Empanadas
860 N Park Drive, Brampton, ON L6S 4N5 0.66km -
La Casa Tortas and Mixtas
4 Lupin Ct, Brampton, ON L6S 3V6 0.69km
-
Trinity Common Mall
210 Great Lakes Drive, Brampton, ON L6R 2K7 1.91km -
Bramalea City Centre
25 Peel Centre Drive, Brampton, ON L6T 3R5 2.07km -
Centennial Mall
227 Vodden Street E, Brampton, ON L6V 1N2 2.72km
-
Sobeys
930 N Park Drive, Brampton, ON L6S 3Y5 1.01km -
Foodland
456 Vodden Street E, Brampton, ON L6S 5Y7 1.31km -
Metro
20 Great Lakes Drive, Brampton, ON L6R 2K7 1.66km
-
Lcbo
80 Peel Centre Drive, Brampton, ON L6T 4G8 2.2km -
LCBO
170 Sandalwood Pky E, Brampton, ON L6Z 1Y5 4.11km -
LCBO Orion Gate West
545 Steeles Ave E, Brampton, ON L6W 4S2 5.64km
-
William's Parkway Shell
1235 Williams Pky, Brampton, ON L6S 4S4 0.15km -
Shell Canada Products Limited
1235 Williams Pky, Brampton, ON L6S 4S4 0.15km -
Shell
5 Great Lakes Drive, Brampton, ON L6R 2S5 1.47km
-
SilverCity Brampton Cinemas
50 Great Lakes Drive, Brampton, ON L6R 2K7 2.11km -
Rose Theatre Brampton
1 Theatre Lane, Brampton, ON L6V 0A3 4.39km -
Garden Square
12 Main Street N, Brampton, ON L6V 1N6 4.5km
-
Brampton Library
150 Central Park Dr, Brampton, ON L6T 1B4 2.28km -
Brampton Library, Springdale Branch
10705 Bramalea Rd, Brampton, ON L6R 0C1 3.98km -
Brampton Library - Four Corners Branch
65 Queen Street E, Brampton, ON L6W 3L6 4.31km
-
William Osler Hospital
Bovaird Drive E, Brampton, ON 2.25km -
Brampton Civic Hospital
2100 Bovaird Drive, Brampton, ON L6R 3J7 2.18km -
Great Lakes Medical Center & Walk in clinic
10 Nautical Drive, Brampton, ON L6R 2H1 1.53km
-
Chinguacousy Park
Central Park Dr (at Queen St. E), Brampton ON L6S 6G7 1.63km -
Staghorn Woods Park
855 Ceremonial Dr, Mississauga ON 14.65km -
Mississauga Valley Park
1275 Mississauga Valley Blvd, Mississauga ON L5A 3R8 17.41km
-
Scotiabank
284 Queen St E (at Hansen Rd.), Brampton ON L6V 1C2 2.85km -
CIBC
380 Bovaird Dr E, Brampton ON L6Z 2S6 3.07km -
Scotiabank
10645 Bramalea Rd (Sandalwood), Brampton ON L6R 3P4 3.69km
- 4 bath
- 4 bed
- 2000 sqft
27 Buttercup Lane, Brampton, Ontario • L6R 1M9 • Sandringham-Wellington
- 4 bath
- 4 bed
- 2000 sqft
92 Softneedle Avenue, Brampton, Ontario • L6R 1L2 • Sandringham-Wellington














