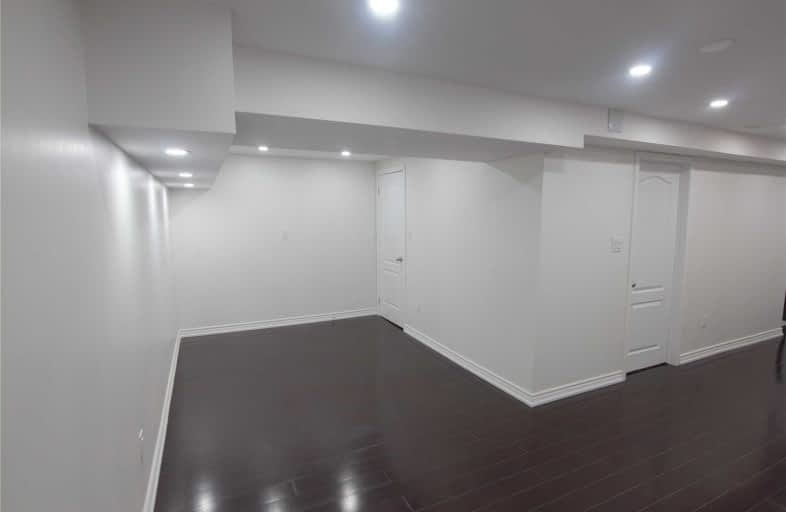Sold on Nov 02, 2012
Note: Property is not currently for sale or for rent.

-
Type: Detached
-
Style: 2-Storey
-
Lot Size: 30 x 108 Acres
-
Age: 31-50 years
-
Taxes: $3,439 per year
-
Days on Site: 14 Days
-
Added: Dec 22, 2024 (2 weeks on market)
-
Updated:
-
Last Checked: 2 months ago
-
MLS®#: W11262062
-
Listed By: Your home today realty inc
This 4 bedroom, 2.5 bath home has been lovingly maintained and updated throughout and offers a floor plan designed for gracious entertaining! The main level features new gleaming hardwood & ceramic tile flooring throughout. Living Room with crown molding overlooks the separate Dining Room. The gorgeous eat-in Kitchen has been completely renovated and features a sun-filled breakfast area with bay window. Kick back and relax in the cozy Family Room with toe-toasting fireplace and walkout to private, fully fenced backyard with interlock patio and pergola - perfect for entertaining! The spacious Master Bedroom offers his-and-hers double closets and updated 4 piece ensuite with custom vanity. 3 other good-sized bedrooms share the updated main bath. Located on a friendly tree-lined street close to parks, schools and shopping. You're just steps away from making this Your Home Today!
Property Details
Facts for 17 Scotia Drive, Brampton
Status
Days on Market: 14
Last Status: Sold
Sold Date: Nov 02, 2012
Closed Date: Dec 07, 2012
Expiry Date: Jan 19, 2013
Sold Price: $390,000
Unavailable Date: Nov 02, 2012
Input Date: Oct 22, 2012
Prior LSC: Sold
Property
Status: Sale
Property Type: Detached
Style: 2-Storey
Age: 31-50
Area: Brampton
Community: Fletcher's West
Availability Date: 30 days TBA
Assessment Amount: $296,000
Assessment Year: 2012
Inside
Bathrooms: 3
Kitchens: 1
Air Conditioning: Central Air
Fireplace: Yes
Washrooms: 3
Building
Basement: Full
Basement 2: Unfinished
Heat Type: Forced Air
Heat Source: Gas
Exterior: Alum Siding
Exterior: Brick
Elevator: N
Water Supply: Municipal
Special Designation: Unknown
Parking
Driveway: Other
Garage Spaces: 1
Garage Type: Attached
Total Parking Spaces: 1
Fees
Tax Year: 2012
Tax Legal Description: PLAN M426 LOT 63
Taxes: $3,439
Land
Cross Street: McLaughlin Rd/Elgin
Municipality District: Brampton
Pool: None
Sewer: Sewers
Lot Depth: 108 Acres
Lot Frontage: 30 Acres
Acres: < .50
Zoning: R2B
Rooms
Room details for 17 Scotia Drive, Brampton
| Type | Dimensions | Description |
|---|---|---|
| Living Main | 3.98 x 4.31 | |
| Dining Main | 2.94 x 3.14 | |
| Kitchen Main | 2.94 x 4.92 | |
| Prim Bdrm 2nd | 3.40 x 5.25 | |
| Bathroom Main | - | |
| Bathroom 2nd | - | |
| Family Main | 3.07 x 4.59 | |
| Br 2nd | 2.87 x 3.27 | |
| Br 2nd | 3.12 x 4.14 | |
| Br 2nd | 3.12 x 4.03 | |
| Bathroom 2nd | - |
| XXXXXXXX | XXX XX, XXXX |
XXXXXX XXX XXXX |
$X,XXX |
| XXX XX, XXXX |
XXXXXX XXX XXXX |
$X,XXX |
| XXXXXXXX XXXXXX | XXX XX, XXXX | $1,350 XXX XXXX |
| XXXXXXXX XXXXXX | XXX XX, XXXX | $1,350 XXX XXXX |

St Brigid School
Elementary: CatholicBishop Francis Allen Catholic School
Elementary: CatholicMorton Way Public School
Elementary: PublicCopeland Public School
Elementary: PublicCentennial Senior Public School
Elementary: PublicRidgeview Public School
Elementary: PublicPeel Alternative North
Secondary: PublicArchbishop Romero Catholic Secondary School
Secondary: CatholicPeel Alternative North ISR
Secondary: PublicSt Augustine Secondary School
Secondary: CatholicCardinal Leger Secondary School
Secondary: CatholicBrampton Centennial Secondary School
Secondary: Public