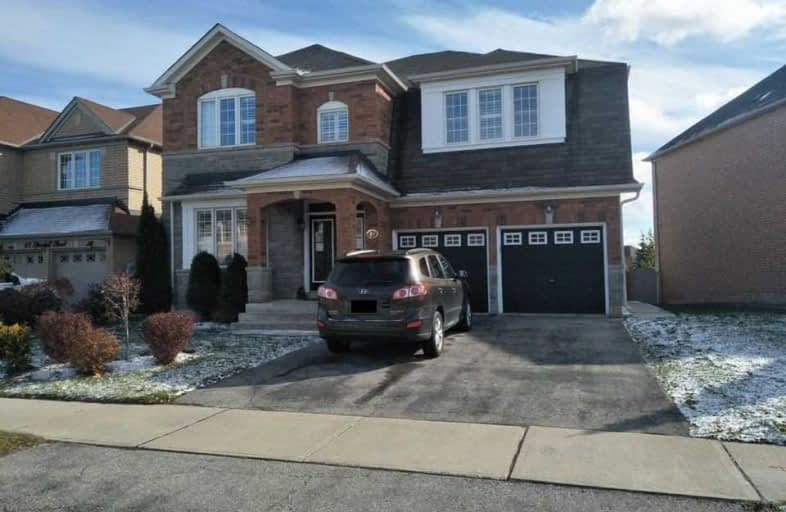
Stanley Mills Public School
Elementary: Public
0.33 km
Venerable Michael McGivney Catholic Elementary School
Elementary: Catholic
1.28 km
Hewson Elementary Public School
Elementary: Public
0.40 km
Springdale Public School
Elementary: Public
1.25 km
Lougheed Middle School
Elementary: Public
1.17 km
Sunny View Middle School
Elementary: Public
0.42 km
Chinguacousy Secondary School
Secondary: Public
3.91 km
Harold M. Brathwaite Secondary School
Secondary: Public
2.74 km
Sandalwood Heights Secondary School
Secondary: Public
1.50 km
Louise Arbour Secondary School
Secondary: Public
0.63 km
St Marguerite d'Youville Secondary School
Secondary: Catholic
1.68 km
Mayfield Secondary School
Secondary: Public
2.05 km


