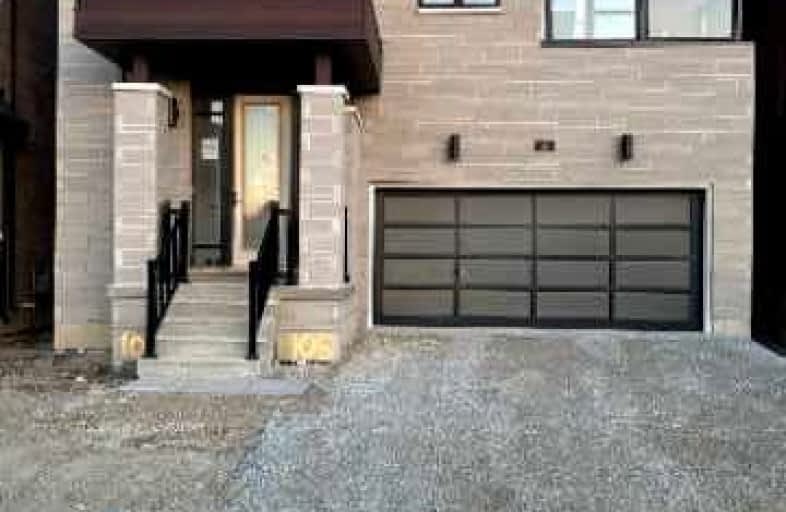Car-Dependent
- Most errands require a car.
Good Transit
- Some errands can be accomplished by public transportation.
Bikeable
- Some errands can be accomplished on bike.

Countryside Village PS (Elementary)
Elementary: PublicVenerable Michael McGivney Catholic Elementary School
Elementary: CatholicCarberry Public School
Elementary: PublicHewson Elementary Public School
Elementary: PublicSpringdale Public School
Elementary: PublicLougheed Middle School
Elementary: PublicHarold M. Brathwaite Secondary School
Secondary: PublicSandalwood Heights Secondary School
Secondary: PublicNotre Dame Catholic Secondary School
Secondary: CatholicLouise Arbour Secondary School
Secondary: PublicSt Marguerite d'Youville Secondary School
Secondary: CatholicMayfield Secondary School
Secondary: Public-
Humber Valley Parkette
282 Napa Valley Ave, Vaughan ON 13.33km -
Danville Park
6525 Danville Rd, Mississauga ON 15.2km -
Panorama Park
Toronto ON 15.54km
-
RBC Royal Bank
11805 Bramalea Rd, Brampton ON L6R 3S9 0.81km -
RBC Royal Bank
7 Sunny Meadow Blvd, Brampton ON L6R 1W7 3.34km -
CIBC
380 Bovaird Dr E, Brampton ON L6Z 2S6 5.7km
- 4 bath
- 4 bed
- 2500 sqft
80 Fiddleneck Crescent, Brampton, Ontario • L6R 2E2 • Sandringham-Wellington
- 4 bath
- 4 bed
113 Sunny Meadow Boulevard, Brampton, Ontario • L6R 2H8 • Sandringham-Wellington
- 4 bath
- 4 bed
- 1500 sqft
66 Sweet Clover Cres, Brampton, Ontario • L6R 2Z9 • Sandringham-Wellington
- 4 bath
- 4 bed
27 Swans Acres Trail, Brampton, Ontario • L6R 4A1 • Sandringham-Wellington North
- 3 bath
- 4 bed
- 2500 sqft
55 Seclusion Crescent, Brampton, Ontario • L6R 1L5 • Sandringham-Wellington








