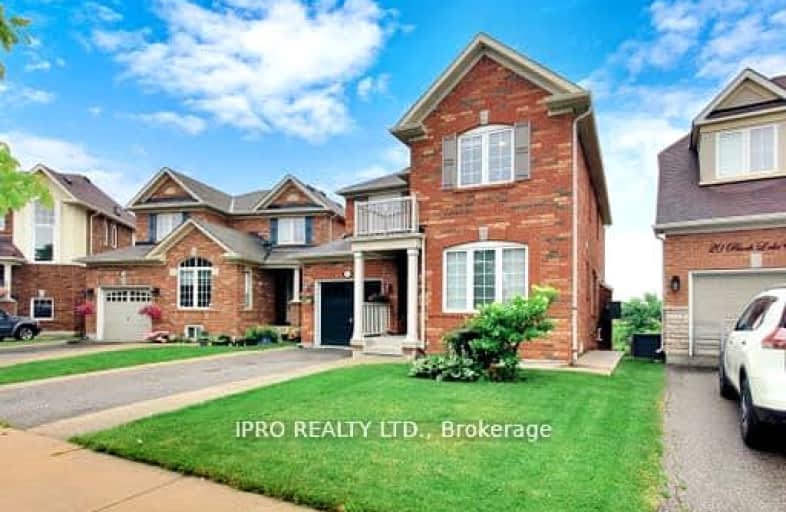Car-Dependent
- Most errands require a car.
34
/100
Some Transit
- Most errands require a car.
40
/100
Bikeable
- Some errands can be accomplished on bike.
55
/100

Castle Oaks P.S. Elementary School
Elementary: Public
0.89 km
Thorndale Public School
Elementary: Public
2.03 km
Castlemore Public School
Elementary: Public
1.02 km
Sir Isaac Brock P.S. (Elementary)
Elementary: Public
0.50 km
Beryl Ford
Elementary: Public
1.19 km
Walnut Grove P.S. (Elementary)
Elementary: Public
2.31 km
Holy Name of Mary Secondary School
Secondary: Catholic
7.65 km
Chinguacousy Secondary School
Secondary: Public
7.69 km
Sandalwood Heights Secondary School
Secondary: Public
6.09 km
Cardinal Ambrozic Catholic Secondary School
Secondary: Catholic
1.12 km
Castlebrooke SS Secondary School
Secondary: Public
1.53 km
St Thomas Aquinas Secondary School
Secondary: Catholic
6.97 km
-
Chinguacousy Park
Central Park Dr (at Queen St. E), Brampton ON L6S 6G7 8.76km -
Sentinel park
Toronto ON 15.55km -
Wincott Park
Wincott Dr, Toronto ON 15.93km
-
TD Bank Financial Group
3978 Cottrelle Blvd, Brampton ON L6P 2R1 2.18km -
CIBC
8535 Hwy 27 (Langstaff Rd & Hwy 27), Woodbridge ON L4H 4Y1 4.51km -
Scotiabank
160 Yellow Avens Blvd (at Airport Rd.), Brampton ON L6R 0M5 5.41km














