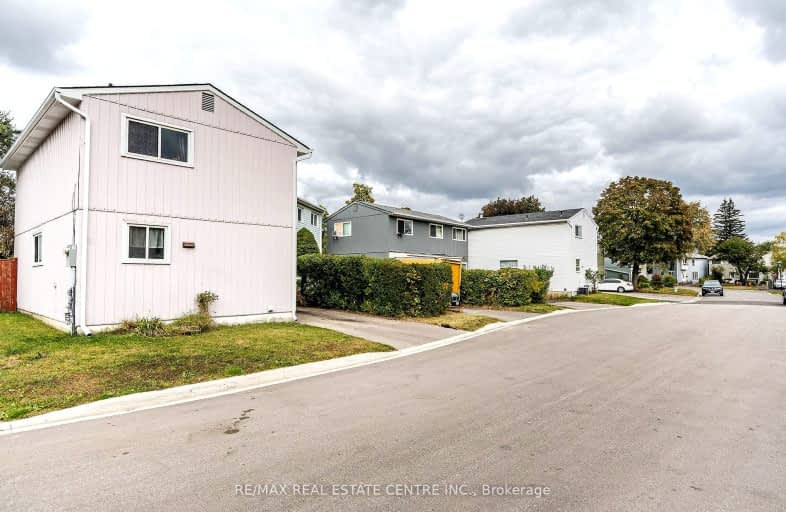Somewhat Walkable
- Some errands can be accomplished on foot.
Good Transit
- Some errands can be accomplished by public transportation.
Somewhat Bikeable
- Most errands require a car.

Hilldale Public School
Elementary: PublicHanover Public School
Elementary: PublicGoldcrest Public School
Elementary: PublicLester B Pearson Catholic School
Elementary: CatholicÉÉC Sainte-Jeanne-d'Arc
Elementary: CatholicWilliams Parkway Senior Public School
Elementary: PublicJudith Nyman Secondary School
Secondary: PublicHoly Name of Mary Secondary School
Secondary: CatholicChinguacousy Secondary School
Secondary: PublicBramalea Secondary School
Secondary: PublicNorth Park Secondary School
Secondary: PublicSt Thomas Aquinas Secondary School
Secondary: Catholic-
The Keg Steakhouse + Bar - Bramalea
46 Peel Centre Drive, Brampton, ON L6T 4E2 0.75km -
Walkers Brew
14 Lisa Street, Suite 5, Brampton, ON L6T 4W2 0.93km -
Allstars Bar & Grill
14 Lisa Street, Brampton, ON L6T 4W2 0.93km
-
Demetres Bramalea
50 Peel Centre Drive, Brampton, ON L6T 0E2 0.78km -
Real Fruit Bubble Tea
25 Peel Centre Drive, Unit 527A, Brampton, ON L6T 3R5 0.85km -
The Pickle Barrel
25 Peel Centre Drive, Brampton, ON L6T 3R5 0.74km
-
GoodLife Fitness
25 Peel Centre Dr, Brampton, ON L6T 3R8 0.74km -
Crunch Fitness Bramalea
25 Kings Cross Road, Brampton, ON L6T 3V5 1.07km -
New Persona
490 Bramalea Road, Suite B4, Brampton, ON L6T 2H2 1.25km
-
Kings Cross Pharmacy
17 Kings Cross Road, Brampton, ON L6T 3V5 1.28km -
Shoppers Drug Mart
980 Central Park Drive, Brampton, ON L6S 3J6 1.49km -
North Bramalea Pharmacy
9780 Bramalea Road, Brampton, ON L6S 2P1 1.99km
-
August 8
25 Peel Centre Drive, UNIT 513, Brampton, ON L6T 5T9 0.7km -
Copper Branch
48 Peel Center Drive, Bramalea City Centre, Brampton, ON L6T 5M2 0.74km -
Saigon House Restaurant - Bramalea City Centre
48 Peel Centre Drive, Brampton, ON L6T 5M2 0.73km
-
Bramalea City Centre
25 Peel Centre Drive, Brampton, ON L6T 3R5 0.94km -
Centennial Mall
227 Vodden Street E, Brampton, ON L6V 1N2 2.89km -
Trinity Common Mall
210 Great Lakes Drive, Brampton, ON L6R 2K7 3.05km
-
FreshCo
12 Team Canada Drive, Brampton, ON L6T 0C9 0.85km -
Metro
25 Peel Centre Drive, Brampton, ON L6T 3R5 0.91km -
Oceans Fresh Market
150 West Drive, Brampton, ON L6T 1.18km
-
Lcbo
80 Peel Centre Drive, Brampton, ON L6T 4G8 1.14km -
LCBO Orion Gate West
545 Steeles Ave E, Brampton, ON L6W 4S2 4.91km -
LCBO
170 Sandalwood Pky E, Brampton, ON L6Z 1Y5 5.19km
-
William's Parkway Shell
1235 Williams Pky, Brampton, ON L6S 4S4 0.99km -
Shell Canada Products Limited
1235 Williams Pky, Brampton, ON L6S 4S4 0.99km -
Esso
145 Clark Boulevard, Brampton, ON L6T 4G6 1.85km
-
SilverCity Brampton Cinemas
50 Great Lakes Drive, Brampton, ON L6R 2K7 3.25km -
Rose Theatre Brampton
1 Theatre Lane, Brampton, ON L6V 0A3 4.38km -
Garden Square
12 Main Street N, Brampton, ON L6V 1N6 4.48km
-
Brampton Library
150 Central Park Dr, Brampton, ON L6T 1B4 1.14km -
Brampton Library - Four Corners Branch
65 Queen Street E, Brampton, ON L6W 3L6 4.25km -
Brampton Library, Springdale Branch
10705 Bramalea Rd, Brampton, ON L6R 0C1 4.88km
-
William Osler Hospital
Bovaird Drive E, Brampton, ON 2.89km -
Brampton Civic Hospital
2100 Bovaird Drive, Brampton, ON L6R 3J7 2.86km -
Maltz J
40 Peel Centre Drive, Brampton, ON L6T 4B4 0.71km
-
Chinguacousy Park
Central Park Dr (at Queen St. E), Brampton ON L6S 6G7 0.78km -
Mississauga Valley Park
1275 Mississauga Valley Blvd, Mississauga ON L5A 3R8 16.44km -
Woodland Chase Park
Mississauga ON 18.05km
-
Scotiabank
284 Queen St E (at Hansen Rd.), Brampton ON L6V 1C2 2.64km -
CIBC
380 Bovaird Dr E, Brampton ON L6Z 2S6 3.93km -
Scotiabank
10645 Bramalea Rd (Sandalwood), Brampton ON L6R 3P4 4.56km






