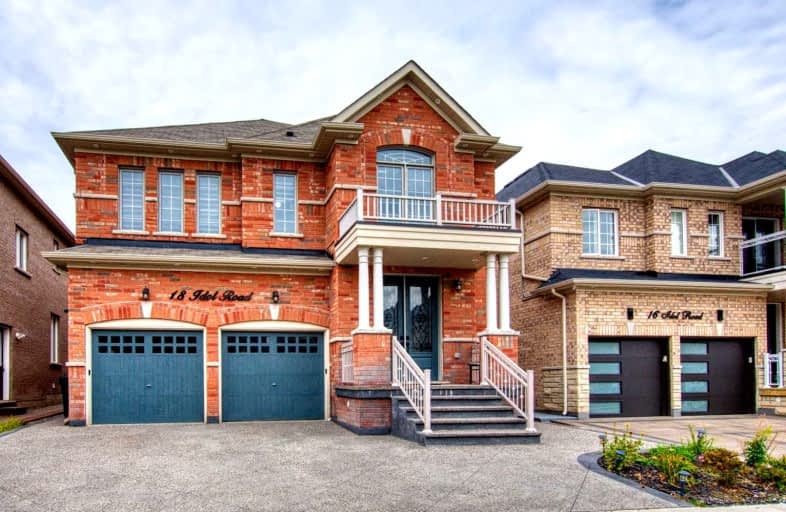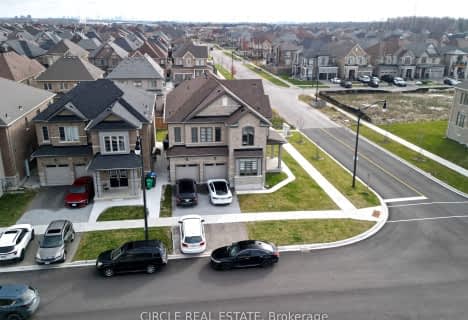
McClure PS (Elementary)
Elementary: Public
0.83 km
Springbrook P.S. (Elementary)
Elementary: Public
0.31 km
St. Jean-Marie Vianney Catholic Elementary School
Elementary: Catholic
0.49 km
Lorenville P.S. (Elementary)
Elementary: Public
1.07 km
James Potter Public School
Elementary: Public
1.02 km
Ingleborough (Elementary)
Elementary: Public
0.76 km
Jean Augustine Secondary School
Secondary: Public
2.24 km
St Augustine Secondary School
Secondary: Catholic
2.86 km
St. Roch Catholic Secondary School
Secondary: Catholic
0.96 km
Fletcher's Meadow Secondary School
Secondary: Public
4.26 km
David Suzuki Secondary School
Secondary: Public
1.04 km
St Edmund Campion Secondary School
Secondary: Catholic
4.06 km




