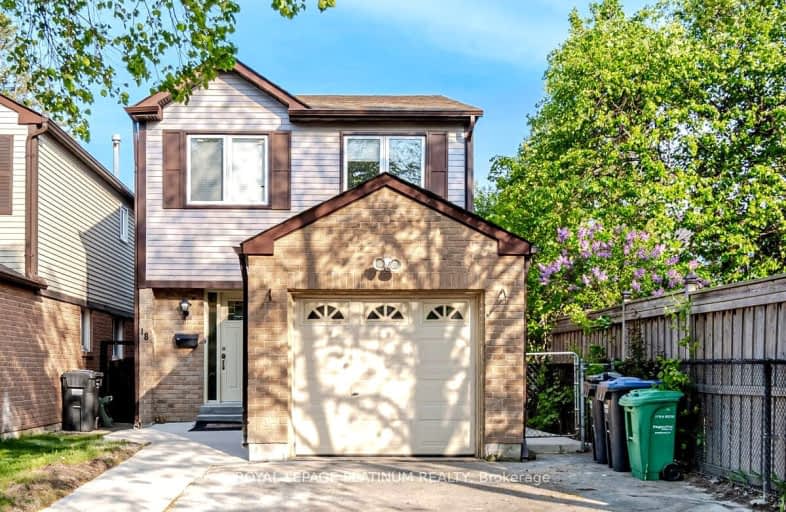Car-Dependent
- Almost all errands require a car.
Good Transit
- Some errands can be accomplished by public transportation.
Bikeable
- Some errands can be accomplished on bike.

St Marguerite Bourgeoys Separate School
Elementary: CatholicJefferson Public School
Elementary: PublicSt John Bosco School
Elementary: CatholicMassey Street Public School
Elementary: PublicSt Anthony School
Elementary: CatholicWilliams Parkway Senior Public School
Elementary: PublicJudith Nyman Secondary School
Secondary: PublicHoly Name of Mary Secondary School
Secondary: CatholicChinguacousy Secondary School
Secondary: PublicHarold M. Brathwaite Secondary School
Secondary: PublicNorth Park Secondary School
Secondary: PublicSt Thomas Aquinas Secondary School
Secondary: Catholic-
Metro
20 Great Lakes Drive, Brampton 1.75km -
Gem West Indian Grocery
1785 Queen Street East, Brampton 2.28km -
King Cross Supermarket
25 Kings Cross Road, Brampton 2.42km
-
The Beer Store
932 North Park Drive, Brampton 0.2km -
The Wine Shop
930 North Park Drive, Brampton 0.24km -
Wine Rack
20 Great Lakes Drive, Brampton 1.74km
-
Mackay Pizza
930 North Park Drive, Brampton 0.27km -
Deccan Darbaar
2 Myrtle Court, Brampton 0.55km -
Garcha Bros Meat Shop & Poultry
870 North Park Drive, Brampton 0.72km
-
Sweet Chandelier
870 North Park Drive Unit #D, Brampton 0.79km -
Tim Hortons
5 Great Lakes Drive, Brampton 1.49km -
Tim Hortons
2100 Bovaird Drive East Level 1, Brampton 1.5km
-
CIBC Branch with ATM
930 North Park Drive, Brampton 0.25km -
CIBC Branch with ATM
630 Peter Robertson Boulevard, Brampton 1.73km -
TD Canada Trust Branch and ATM
90 Great Lakes Drive, Brampton 1.77km
-
Petro-Canada
9878 Dixie Road, Brampton 0.74km -
Shell
1235 Williams Parkway E, Brampton 1km -
Shell
5 Great Lakes Drive, Brampton 1.52km
-
G Studioz
18 Horatio Court, Brampton 0.97km -
Your Fitness Link.ca
37 Newcastle Crescent, Brampton 1.06km -
Bramalea Badminton Club
1370 Williams Parkway, Brampton 1.1km
-
Maitland Park
Brampton 0.17km -
Maitland Park North
926 North Park Drive, Brampton 0.19km -
Maitland Park
Brampton 0.28km
-
Biblioteca c comercial
150 Central Park Drive, Brampton 2.45km -
Brampton Library - Chinguacousy Branch
150 Central Park Drive, Brampton 2.45km -
Brampton Library, Springdale Branch
10705 Bramalea Road, Brampton 3.12km
-
North Peel Radiologists
Bramalea Medical Dental Building, 9780 Bramalea Road, Brampton 0.63km -
CML HealthCare
Bramalea Medical Dental Building, 405-9780 Bramalea Road, Brampton 0.63km -
Crescent Hill Place Retirement Home
3 Crescent Hill Drive South, Brampton 1.4km
-
Shoppers Drug Mart
930 North Park Drive, Brampton 0.27km -
North Bramalea Pharmacy
Bramalea Medical Dental Building, 9780 Bramalea Road, Brampton 0.64km -
I.D.A. - North Park Pharmacy
4-860 North Park Drive, Brampton 0.79km
-
Mackay Plaza
930 North Park Drive, Brampton 0.27km -
Woodsmere Shopping Center
630 Peter Robertson Boulevard, Brampton 1.69km -
Howden Plaza
375 Howden Boulevard, Brampton 1.76km
-
New Way Cinema - Videography & Photography - Toronto, Brampton, Mississauga, GTA
43 Mapleview Avenue, Brampton 2.05km -
SilverCity Brampton Cinemas
50 Great Lakes Drive, Brampton 2.15km
-
Pro Sports Bar & Restaurant
630 Peter Robertson Boulevard, Brampton 1.62km -
Wild Wing
210 Great Lakes Drive, Brampton 1.83km -
Car clean
1707 Queen Street East, Brampton 2.21km
- 3 bath
- 3 bed
- 1500 sqft
34 Peace Valley Crescent East, Brampton, Ontario • L6R 1G3 • Sandringham-Wellington
- 4 bath
- 4 bed
- 2000 sqft
92 Softneedle Avenue, Brampton, Ontario • L6R 1L2 • Sandringham-Wellington
- 4 bath
- 4 bed
- 2500 sqft
39 Rattlesnake Road, Brampton, Ontario • L6R 3B9 • Sandringham-Wellington













